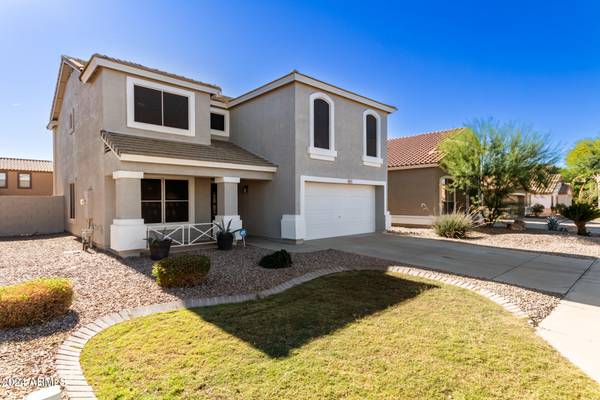For more information regarding the value of a property, please contact us for a free consultation.
11507 E PERSIMMON Avenue Mesa, AZ 85212
Want to know what your home might be worth? Contact us for a FREE valuation!

Our team is ready to help you sell your home for the highest possible price ASAP
Key Details
Sold Price $513,500
Property Type Single Family Home
Sub Type Single Family - Detached
Listing Status Sold
Purchase Type For Sale
Square Footage 2,162 sqft
Price per Sqft $237
Subdivision Meridian Pointe Unit 3
MLS Listing ID 6785727
Sold Date 12/30/24
Bedrooms 4
HOA Fees $55/qua
HOA Y/N Yes
Originating Board Arizona Regional Multiple Listing Service (ARMLS)
Year Built 2000
Annual Tax Amount $1,384
Tax Year 2024
Lot Size 5,500 Sqft
Acres 0.13
Property Description
Beautiful Home with Extensive remodeling. 4 Bed/2.5 Bath Home. Backyard oasis with pool, travertine and turf. Newer 16 Seer AC. Remodeled interior features include flooring. All fans and lighting replaced. Bluetooth light switches and fixtures. New granite countertops. Delta smart sink w/touch faucet, Bartop glass washer. Guest bath w/ glass barn door entrance to shower and deep tub, marble flooring and wall accents, marble top vanity, heated mirror, upgraded fans w/ bluetooth speakers. Master bath w/ private barn door entrance. His/her shower with rain heads and wands, new flooring, new toilet, adjustable lights, bluetooth speaker, upgraded fan, upgraded heated mirror and backsplash, led accents. Home has all new paint inside and out. Surround sound in living room. New Sunscreens
Location
State AZ
County Maricopa
Community Meridian Pointe Unit 3
Direction From Signal Butte and Elliot - East on Elliot, North on Clancy, East on Portal, North on Clancy, East on Persimmon to home on the south side of the road.
Rooms
Other Rooms Loft, Great Room, Family Room
Master Bedroom Upstairs
Den/Bedroom Plus 5
Separate Den/Office N
Interior
Interior Features Upstairs, Eat-in Kitchen, Pantry, 3/4 Bath Master Bdrm, Double Vanity, High Speed Internet, Granite Counters
Heating Natural Gas, ENERGY STAR Qualified Equipment
Cooling Refrigeration, Programmable Thmstat, Ceiling Fan(s), ENERGY STAR Qualified Equipment
Flooring Other, Laminate, Tile
Fireplaces Number No Fireplace
Fireplaces Type None
Fireplace No
Window Features Sunscreen(s)
SPA None
Exterior
Exterior Feature Covered Patio(s), Patio
Parking Features Dir Entry frm Garage, Electric Door Opener
Garage Spaces 2.0
Garage Description 2.0
Fence Block
Pool Play Pool, Private
Community Features Playground
Amenities Available FHA Approved Prjct, Management, Rental OK (See Rmks), VA Approved Prjct
Roof Type Tile
Private Pool Yes
Building
Lot Description Sprinklers In Front, Grass Front, Synthetic Grass Back, Auto Timer H2O Front, Auto Timer H2O Back
Story 2
Builder Name Continental
Sewer Public Sewer
Water City Water
Structure Type Covered Patio(s),Patio
New Construction No
Schools
Elementary Schools Meridian
Middle Schools Desert Ridge Jr. High
High Schools Desert Ridge High
School District Gilbert Unified District
Others
HOA Name Meridian Pointe HOA
HOA Fee Include Maintenance Grounds
Senior Community No
Tax ID 304-01-813
Ownership Fee Simple
Acceptable Financing Conventional, 1031 Exchange, FHA, VA Loan
Horse Property N
Listing Terms Conventional, 1031 Exchange, FHA, VA Loan
Financing FHA
Read Less

Copyright 2025 Arizona Regional Multiple Listing Service, Inc. All rights reserved.
Bought with Non-MLS Office



