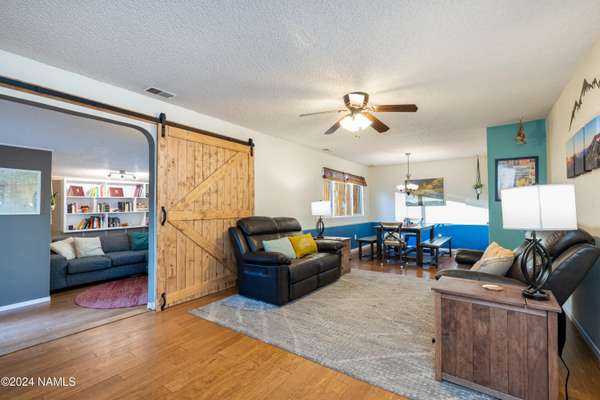For more information regarding the value of a property, please contact us for a free consultation.
3359 E Ascona Way Flagstaff, AZ 86004
Want to know what your home might be worth? Contact us for a FREE valuation!
Our team is ready to help you sell your home for the highest possible price ASAP
Key Details
Sold Price $575,000
Property Type Single Family Home
Sub Type Single Family Residence
Listing Status Sold
Purchase Type For Sale
Square Footage 5,273 sqft
Price per Sqft $109
Subdivision Swiss Manor
MLS Listing ID 198943
Sold Date 12/20/24
Bedrooms 3
HOA Y/N Yes
Originating Board Northern Arizona Association of REALTORS®
Year Built 1980
Annual Tax Amount $1,725
Tax Year 2024
Lot Size 5,273 Sqft
Acres 0.12
Property Description
You'll fall in love with this charming, thoughtfully updated home nestled at the end of a cul-de-sac in the sought-after Swiss Manor neighborhood! This property boasts numerous recent upgrades, including a new roof with a solar system, a modern furnace and central A/C, and an updated kitchen featuring leathered granite countertops, soft close cabinets and stainless steel appliances. The main level shines with engineered hardwood flooring, and the primary bathroom has just been freshly renovated. Step outside to enjoy the private backyard with a composite deck—ideal for entertaining. Lots of storage throughout. This home truly has it all and is a must-see!
Location
State AZ
County Coconino
Community Swiss Manor
Area 420 - Swiss Manor
Direction Route 66 to N Fanning Dr. to E Linda Vista Dr. to N Fanning Dr. to E Ascona Way. Home will be on the right in the cul-de-sac.
Rooms
Other Rooms Bonus Room, Study Library, Hobby Studio
Basement Crawl Space
Interior
Interior Features Pantry, Shower
Heating Natural Gas, Forced Air
Cooling Central Air, Ceiling Fan(s)
Flooring Engineered Hardwood
Fireplaces Number 1
Fireplaces Type Wood Burning, Living Room
Fireplace Yes
Window Features Double Pane Windows
Appliance Gas Range
Laundry In Garage
Exterior
Exterior Feature Dog Run
Parking Features Garage Door Opener
Garage Spaces 2.0
Garage Description 2.0
Fence Partial
Utilities Available Solar, Electricity Available, Natural Gas Available, Phone Available, Cable Available
Amenities Available Trail(s)
Topography Level
Porch Deck, Patio
Total Parking Spaces 2
Building
Lot Description Cul-De-Sac, Landscaped
Story Multi/Split
Entry Level Multi/Split
Level or Stories Multi/Split
Others
Tax ID 10814138
Acceptable Financing Cash, Conventional, FHA
Listing Terms Cash, Conventional, FHA
Financing Conventional
Read Less
Bought with Russ Lyon Sothebys International Realty
GET MORE INFORMATION




