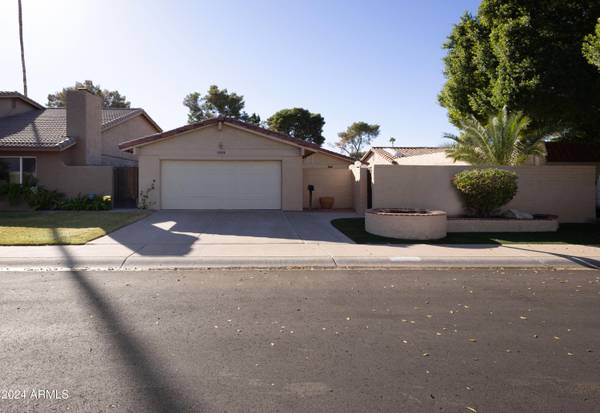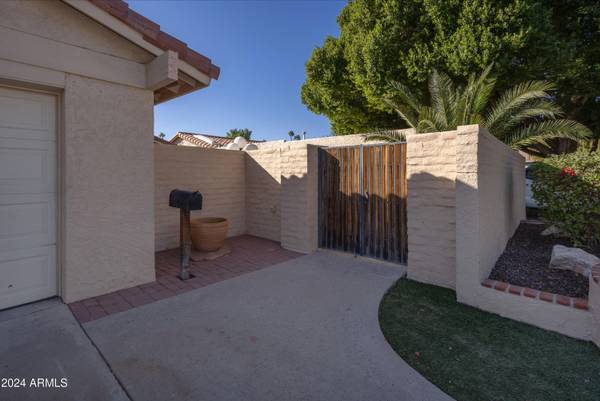For more information regarding the value of a property, please contact us for a free consultation.
1523 E DRIFTWOOD Drive Tempe, AZ 85283
Want to know what your home might be worth? Contact us for a FREE valuation!

Our team is ready to help you sell your home for the highest possible price ASAP
Key Details
Sold Price $579,000
Property Type Single Family Home
Sub Type Single Family - Detached
Listing Status Sold
Purchase Type For Sale
Square Footage 1,620 sqft
Price per Sqft $357
Subdivision Lakes Tract R1
MLS Listing ID 6783014
Sold Date 12/18/24
Bedrooms 3
HOA Fees $122/qua
HOA Y/N Yes
Originating Board Arizona Regional Multiple Listing Service (ARMLS)
Year Built 1972
Annual Tax Amount $2,319
Tax Year 2024
Lot Size 5,245 Sqft
Acres 0.12
Property Sub-Type Single Family - Detached
Property Description
RARE, WATERFRONT home on East-Lake in the Lakes is ready for your vision and personal touch! This single-level, 3 bed/2 bath home with 1,620 livable square feet features great views from the kitchen, living room and master bedroom out to East-Lake. The low-maintenance exterior features turf, a private courtyard with a large fountain and back deck with beautiful views of the water making it great for any type of gathering! With a 2-car garage, indoor laundry room, and recently updated roof, this house is an excellent opportunity. These homes on East-Lake don't come around often! Be sure to check out all the neighborhood amenities right down the road, including heated swimming pool, workout room, and pickleball and tennis courts! You'll Love Living in The Lakes!
Location
State AZ
County Maricopa
Community Lakes Tract R1
Direction S on Lakeshore Dr, E on Southshore Dr, N on Marine Dr, E on Driftwood Dr to 1523 E Driftwood Dr
Rooms
Master Bedroom Not split
Den/Bedroom Plus 3
Separate Den/Office N
Interior
Interior Features Eat-in Kitchen, 3/4 Bath Master Bdrm, Granite Counters
Heating Natural Gas
Cooling Refrigeration
Flooring Other, Wood
Fireplaces Number No Fireplace
Fireplaces Type None
Fireplace No
SPA None
Exterior
Exterior Feature Private Yard
Parking Features Dir Entry frm Garage, Electric Door Opener
Garage Spaces 2.0
Garage Description 2.0
Fence Block, Wrought Iron
Pool None
Community Features Pickleball Court(s), Community Spa Htd, Community Pool Htd, Near Bus Stop, Lake Subdivision, Tennis Court(s), Racquetball, Biking/Walking Path, Clubhouse, Fitness Center
Amenities Available Management
Roof Type Tile
Private Pool No
Building
Lot Description Waterfront Lot, Synthetic Grass Frnt
Story 1
Builder Name UNKNOWN
Sewer Public Sewer
Water City Water
Structure Type Private Yard
New Construction No
Schools
Elementary Schools Rover Elementary School
Middle Schools Fees College Preparatory Middle School
High Schools Marcos De Niza High School
School District Tempe Union High School District
Others
HOA Name LCA
HOA Fee Include Maintenance Grounds
Senior Community No
Tax ID 301-02-557
Ownership Fee Simple
Acceptable Financing Conventional, FHA
Horse Property N
Listing Terms Conventional, FHA
Financing Conventional
Special Listing Condition Probate Listing
Read Less

Copyright 2025 Arizona Regional Multiple Listing Service, Inc. All rights reserved.
Bought with Coldwell Banker Realty



