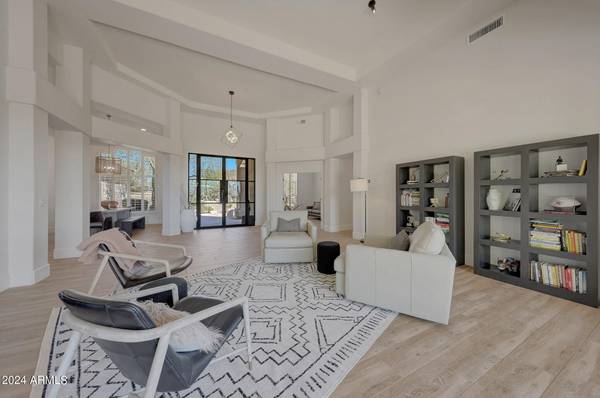For more information regarding the value of a property, please contact us for a free consultation.
10131 E SADDLE HORN Trail Scottsdale, AZ 85255
Want to know what your home might be worth? Contact us for a FREE valuation!

Our team is ready to help you sell your home for the highest possible price ASAP
Key Details
Sold Price $1,657,250
Property Type Single Family Home
Sub Type Single Family - Detached
Listing Status Sold
Purchase Type For Sale
Square Footage 3,007 sqft
Price per Sqft $551
Subdivision Eagles Glen
MLS Listing ID 6763748
Sold Date 12/17/24
Style Other (See Remarks)
Bedrooms 4
HOA Fees $195/mo
HOA Y/N Yes
Originating Board Arizona Regional Multiple Listing Service (ARMLS)
Year Built 1993
Annual Tax Amount $3,731
Tax Year 2023
Lot Size 0.818 Acres
Acres 0.82
Property Description
Nestled within the exclusive gated community of Eagles Glen, this meticulously renovated 4-bedroom, 2.5-bathroom home offers unparalleled luxury and comfort. Spanning 3,007 square feet, this home boasts a spacious layout perfect for modern living all on a large corner lot. This pocket neighborhood has low HOA fees and a Pickelball court right in your neighborhood! Enter through the newly installed high-end iron and glass front door to discover a seamlessly flowing interior adorned with new tile flooring and a large custom slider door creating a seamless indoor and outdoor living. The removal of columns in the expansive living room enhances the open ambiance, while new paint provides a fresh feel throughout. Entertain effortlessly in the remodeled kitchen featuring quartz countertops, sleek fixtures, a breakfast bar with seating, a center island, stainless steel appliances, an adjacent breakfast nook, and a captivating view of the family room. Enjoy the warmth of a newly upgraded fireplace in the inviting family room ideal for cozy gatherings or quiet nights in.
Retreat to the luxurious primary suite, where a complete remodel beckons with a freestanding bath with picture windows, a spacious shower with raised glass surround, and chic dual sinks. The guest bath mirrors this sophistication with its own stunning renovation.
Step outside to a private oasis including a sparkling pool with refreshed Pebbletec surface, and a large covered patio. Embrace the desert grounds, featuring cacti and rock accents and updated irrigation for effortless maintenance.
A remodeled powder bath for guests, plantation shutters, a three-car garage, and a laundry room with prep sink complete the home. Other recent upgrades include replaced AC units, new water softener, new exterior paint, new landscaping lights, complete new landscaping rock, and new epoxy garage flooring.
The Eagles Glen neighborhood includes a community clubhouse with large entertaining spaces, game room, bathrooms and sports court perfect for recreational Pickelball, tennis, and basketball.
Furniture available by Separate Bill of Sale.
Location
State AZ
County Maricopa
Community Eagles Glen
Direction Happy Valley east to 101st Place, north through gate to Saddle Horn Trail, left to home.
Rooms
Other Rooms Family Room
Den/Bedroom Plus 4
Separate Den/Office N
Interior
Interior Features Eat-in Kitchen, Breakfast Bar, 9+ Flat Ceilings, Fire Sprinklers, No Interior Steps, Kitchen Island, Pantry, Double Vanity, Full Bth Master Bdrm, Separate Shwr & Tub, High Speed Internet, Granite Counters
Heating Electric
Cooling Refrigeration, Ceiling Fan(s)
Flooring Carpet, Tile
Fireplaces Number 1 Fireplace
Fireplaces Type 1 Fireplace, Family Room
Fireplace Yes
Window Features Dual Pane
SPA None
Exterior
Exterior Feature Covered Patio(s), Patio, Private Street(s), Private Yard
Parking Features Dir Entry frm Garage, Electric Door Opener
Garage Spaces 3.5
Garage Description 3.5
Fence Block
Pool Private
Community Features Gated Community, Tennis Court(s), Clubhouse
Utilities Available Propane
Amenities Available Management
View City Lights, Mountain(s)
Roof Type Tile
Private Pool Yes
Building
Lot Description Sprinklers In Rear, Sprinklers In Front, Corner Lot, Desert Back, Desert Front, Cul-De-Sac, Auto Timer H2O Front, Auto Timer H2O Back
Story 1
Builder Name Monterey
Sewer Sewer in & Cnctd, Public Sewer
Water City Water
Architectural Style Other (See Remarks)
Structure Type Covered Patio(s),Patio,Private Street(s),Private Yard
New Construction No
Schools
Elementary Schools Desert Sun Academy
Middle Schools Sonoran Trails Middle School
High Schools Cactus Shadows High School
School District Cave Creek Unified District
Others
HOA Name Eagles Glen
HOA Fee Include Maintenance Grounds,Street Maint
Senior Community No
Tax ID 217-03-180
Ownership Fee Simple
Acceptable Financing Conventional
Horse Property N
Listing Terms Conventional
Financing Cash
Read Less

Copyright 2024 Arizona Regional Multiple Listing Service, Inc. All rights reserved.
Bought with Carefree Real Estate
GET MORE INFORMATION




