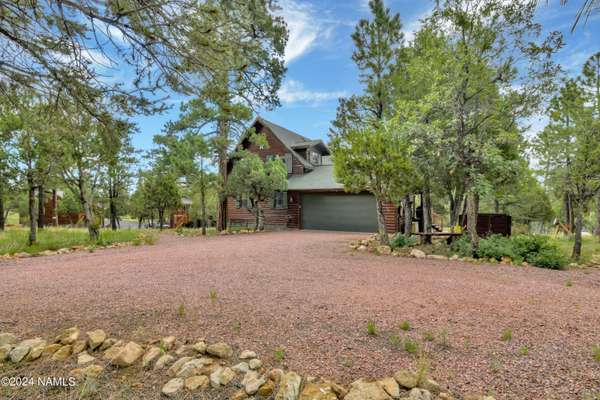For more information regarding the value of a property, please contact us for a free consultation.
2595 Kettle Way Happy Jack, AZ 86024
Want to know what your home might be worth? Contact us for a FREE valuation!
Our team is ready to help you sell your home for the highest possible price ASAP
Key Details
Sold Price $640,000
Property Type Single Family Home
Sub Type Single Family Residence
Listing Status Sold
Purchase Type For Sale
Square Footage 30,142 sqft
Price per Sqft $21
Subdivision Tamorron Pines
MLS Listing ID 196486
Sold Date 12/10/24
Bedrooms 4
HOA Fees $11/ann
HOA Y/N Yes
Originating Board Northern Arizona Association of REALTORS®
Year Built 2006
Annual Tax Amount $1,992
Tax Year 2023
Lot Size 0.692 Acres
Acres 0.69
Property Description
Nestled amidst the picturesque landscapes of Happy Jack, Arizona, stands a magnificent custom home that embodies the epitome of luxury living. With four bedrooms and two baths, this residence offers a spacious and inviting retreat. The cathedral ceiling adds a sense of grandeur to the home, while a wall of cased windows floods the interior with natural light, offering panoramic views of the surrounding landscape. Adjacent to the great room is the beautiful, spacious kitchen, a culinary haven with ample counter space, and custom cabinetry, it's a chefs dream. In every corner of this home, from its elegant design to its breathtaking views, there lies a sense of peace and tranquility that is simply unmatched. It's a must see!
Location
State AZ
County Coconino
Community Tamorron Pines
Area 99 - Other Cities/Areas
Direction Cross Streets: HWY 87 AND STARLIGHT DR. Directions: East on Starlight Dr. South on Deer Path, East on Durango Dr., and South on Kettle Way.
Interior
Interior Features Dual Sink, Pantry, Shower, Breakfast Bar, Eat-in Kitchen
Heating Natural Gas, Forced Air, Propane
Cooling Refrigeration, Central Air, Ceiling Fan(s)
Fireplaces Type Gas, Living Room
Fireplace Yes
Window Features Double Pane Windows
Appliance Gas Range
Laundry In Bathroom, Washer/Dryer
Exterior
Garage Spaces 2.0
Garage Description 2.0
Utilities Available Electricity Available, Natural Gas Available, Propane, Phone Available, Cable Available
Topography Level
Porch Deck
Total Parking Spaces 2
Building
Lot Description Landscaped
Story Multi/Split
Entry Level Multi/Split
Level or Stories Multi/Split
Others
HOA Name Tamarron Pines
Tax ID 40315220
Acceptable Financing Cash, Conventional, FHA
Listing Terms Cash, Conventional, FHA
Financing Conventional
Read Less
Bought with zDefault NonMLS Member Office
GET MORE INFORMATION




