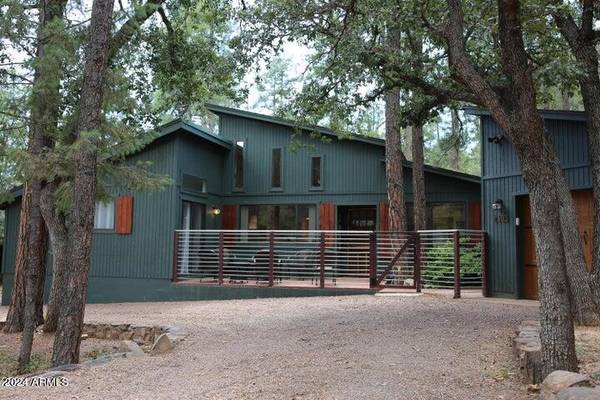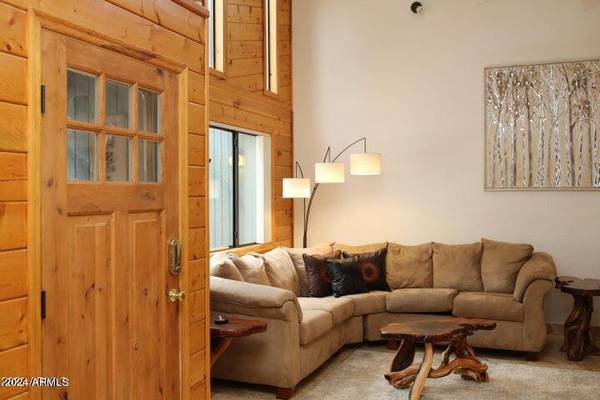For more information regarding the value of a property, please contact us for a free consultation.
4502 N MEADOW Way Pine, AZ 85544
Want to know what your home might be worth? Contact us for a FREE valuation!

Our team is ready to help you sell your home for the highest possible price ASAP
Key Details
Sold Price $550,000
Property Type Single Family Home
Sub Type Single Family - Detached
Listing Status Sold
Purchase Type For Sale
Square Footage 2,005 sqft
Price per Sqft $274
Subdivision Portal Pine Creek Canyon Unit 2
MLS Listing ID 6750463
Sold Date 12/16/24
Style Contemporary
Bedrooms 3
HOA Fees $40/ann
HOA Y/N Yes
Originating Board Arizona Regional Multiple Listing Service (ARMLS)
Year Built 1990
Annual Tax Amount $3,630
Tax Year 2023
Lot Size 0.257 Acres
Acres 0.26
Property Description
Custom cabin with exceptional architecture and unique details. Enjoy custom wood finishes, travertine floors, and copper railings. Features include a spacious loft with vaulted ceilings, a master suite with a walk-in closet, dual sinks, and a custom shower. The second bedroom includes dual closets and a walk-in. The kitchen boasts an eat-in area, granite countertops, and all appliances. The large laundry room offers a washer, dryer, and full storage closet. Additional amenities include an extended one-car garage, cobblestone-covered back patio, and partially shaded front and side patios. All this in The Portal 2 Gated Community.
Location
State AZ
County Gila
Community Portal Pine Creek Canyon Unit 2
Direction Pine Creek Canyon Road to Portal 2 entrance on Portals Drive, through entrance. Make second right onto Pinon Loop and left on Meadow Way. Home is on the corner.
Rooms
Other Rooms Loft, Family Room
Master Bedroom Downstairs
Den/Bedroom Plus 4
Separate Den/Office N
Interior
Interior Features Master Downstairs, Eat-in Kitchen, Vaulted Ceiling(s), 3/4 Bath Master Bdrm, Double Vanity, Granite Counters
Heating Other, Mini Split
Cooling Other, Mini Split, Wall/Window Unit(s), Ceiling Fan(s)
Flooring Carpet, Tile
Fireplaces Number 1 Fireplace
Fireplaces Type 1 Fireplace, Family Room
Fireplace Yes
Window Features Dual Pane
SPA None
Exterior
Exterior Feature Covered Patio(s), Patio
Parking Features Electric Door Opener, Detached
Garage Spaces 1.0
Garage Description 1.0
Fence Other, Wood
Pool None
Community Features Gated Community, Playground
Utilities Available Propane
Amenities Available Management
Roof Type Composition
Accessibility Zero-Grade Entry
Private Pool No
Building
Lot Description Corner Lot
Story 1
Builder Name Unknown
Sewer Septic in & Cnctd
Water Pvt Water Company
Architectural Style Contemporary
Structure Type Covered Patio(s),Patio
New Construction No
Schools
Elementary Schools Out Of Maricopa Cnty
Middle Schools Out Of Maricopa Cnty
High Schools Out Of Maricopa Cnty
Others
HOA Name Portals 2
HOA Fee Include Street Maint
Senior Community No
Tax ID 301-62-021
Ownership Fee Simple
Acceptable Financing Conventional, 1031 Exchange
Horse Property N
Listing Terms Conventional, 1031 Exchange
Financing Cash
Read Less

Copyright 2025 Arizona Regional Multiple Listing Service, Inc. All rights reserved.
Bought with Coldwell Banker Bishop Realty



