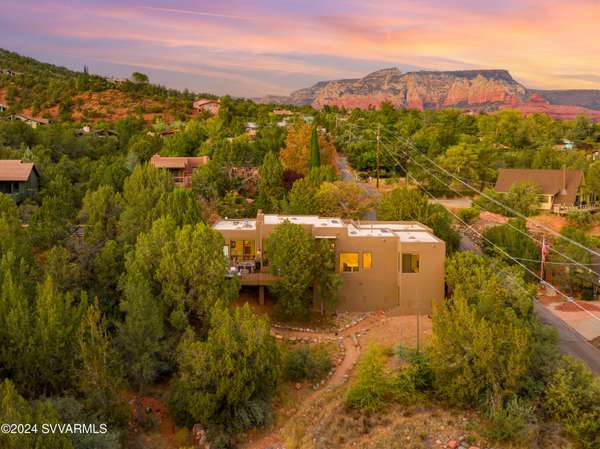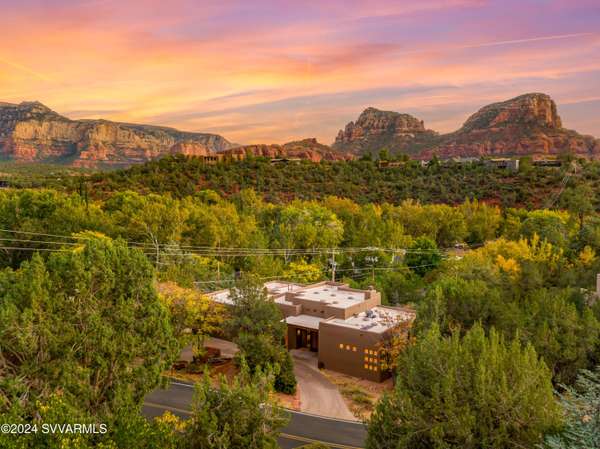For more information regarding the value of a property, please contact us for a free consultation.
77 S Palisades DR Drive Sedona, AZ 86336
Want to know what your home might be worth? Contact us for a FREE valuation!
Our team is ready to help you sell your home for the highest possible price ASAP
Key Details
Sold Price $1,565,000
Property Type Single Family Home
Sub Type Single Family Residence
Listing Status Sold
Purchase Type For Sale
Square Footage 2,157 sqft
Price per Sqft $725
Subdivision Palisades
MLS Listing ID 537601
Sold Date 12/16/24
Style Southwest
Bedrooms 3
Full Baths 2
HOA Y/N None
Originating Board Sedona Verde Valley Association of REALTORS®
Year Built 2004
Annual Tax Amount $3,839
Lot Size 0.490 Acres
Acres 0.49
Property Description
Welcome to your slice of paradise at The Palisades. Just a short, scenic walk down a private path from the crystal-clear waters of Oak Creek, this home blends nature's beauty with luxurious comfort. Imagine stepping out your door to explore serene creekside trails, where the gentle sound of flowing water and the cool shade of lush trees offer a peaceful escape. Perched on a secluded hillside, this retreat boasts breathtaking red rock views that are best enjoyed from the comfort of an open, high-ceilinged living space. Every window frames Sedona's natural splendor, inviting you to relax and savor the luxury finishes and upgrades that make this home truly extraordinary.
Location
State AZ
County Coconino
Community Palisades
Direction From 89A, at the Brewer Rd traffic circle, take Brewer Rd and follow it for 1.1 miles until it ends and becomes Palisades Drive. Follow the curve of the road, pass by Trails End Dr. As you take the curve, you can immediately enter into the east end of the semi circular driveway.
Interior
Interior Features Garage Door Opener, Kitchen/Dining Combo, Living/Dining Combo, Cathedral Ceiling(s), Walk-In Closet(s), Separate Tub/Shower, Open Floorplan, Level Entry, Kitchen Island, Pantry, Ceiling Fan(s)
Heating Forced Air, Heat Pump
Cooling Central Air, Ceiling Fan(s)
Fireplaces Type Gas, Wood Burning
Window Features Double Glaze,Blinds,Horizontal Blinds,Pleated Shades
Exterior
Exterior Feature Open Deck, Spa/Hot Tub
Parking Features 3 or More
Garage Spaces 2.0
View Mountain(s), Panoramic, None
Accessibility None
Total Parking Spaces 2
Building
Lot Description Corner Lot, Red Rock, Many Trees, Rock Outcropping
Foundation Stem Wall
Architectural Style Southwest
Level or Stories Level Entry
Others
Pets Allowed Domestics, No
Tax ID 40157017
Security Features Smoke Detector
Acceptable Financing Cash to New Loan, Cash
Listing Terms Cash to New Loan, Cash
Read Less
GET MORE INFORMATION




