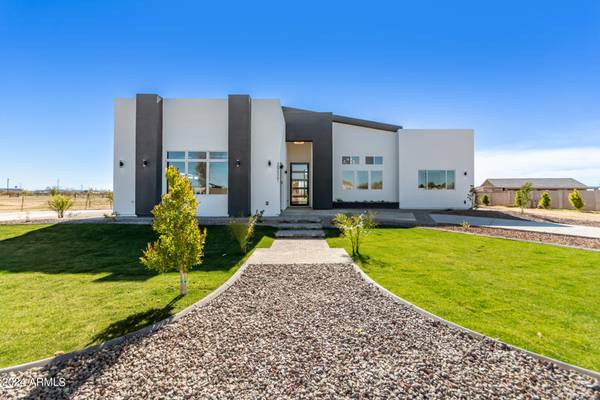For more information regarding the value of a property, please contact us for a free consultation.
29527 W POLK Street Buckeye, AZ 85396
Want to know what your home might be worth? Contact us for a FREE valuation!

Our team is ready to help you sell your home for the highest possible price ASAP
Key Details
Sold Price $800,000
Property Type Single Family Home
Sub Type Single Family - Detached
Listing Status Sold
Purchase Type For Sale
Square Footage 3,311 sqft
Price per Sqft $241
MLS Listing ID 6656723
Sold Date 12/13/24
Style Ranch
Bedrooms 5
HOA Y/N No
Originating Board Arizona Regional Multiple Listing Service (ARMLS)
Year Built 2023
Annual Tax Amount $564
Tax Year 2023
Lot Size 1.184 Acres
Acres 1.18
Property Description
Your dream home awaits you in Buckeye! This brand-new property boasts a 3-car garage and an attractive curb appeal that invites you to discover more. The sophisticated interior boasts breathtaking attention to detail, porcelain tile flooring, chic light fixtures, high ceilings, and a formal dining room. The expansive open floor plan with sliding glass doors to the back patio is designed for relaxation or entertaining. The modern kitchen is a delight, equipped with plenty of cabinetry, stainless steel appliances, a walk-in pantry, sleek quartz counters, tile backsplash, and a waterfall island with a breakfast bar ideal for quick morning coffee. The grand owner's retreat stands out! Direct outdoor access, a pristine ensuite with a sit-down shower, and a walk-in closet complete the picture. Highlights include a fully equipped casita perfect for your guests. Finally, the massive backyard has a covered patio and pavers. What's not to like? This beauty is ready for you to move in and enjoy!
Location
State AZ
County Maricopa
Direction Head North on N Sun Valley Pkwy. Left onto W McDowell Rd. Continue straight onto Tonopah Salome Hwy. Left onto N 295th Ave. Right onto W Polk St. Home will be on the left.
Rooms
Other Rooms Guest Qtrs-Sep Entrn, Great Room
Guest Accommodations 712.0
Master Bedroom Split
Den/Bedroom Plus 5
Separate Den/Office N
Interior
Interior Features Breakfast Bar, 9+ Flat Ceilings, No Interior Steps, Kitchen Island, Double Vanity, Full Bth Master Bdrm
Heating Electric
Cooling Refrigeration, Ceiling Fan(s)
Flooring Tile
Fireplaces Number No Fireplace
Fireplaces Type None
Fireplace No
Window Features Dual Pane,Low-E
SPA None
Laundry WshrDry HookUp Only
Exterior
Exterior Feature Covered Patio(s), Patio, Separate Guest House
Parking Features Dir Entry frm Garage, Electric Door Opener, Side Vehicle Entry, RV Access/Parking
Garage Spaces 3.0
Garage Description 3.0
Fence Block
Pool None
Amenities Available None
Roof Type Composition,Built-Up,Rolled/Hot Mop
Private Pool No
Building
Lot Description Gravel/Stone Front, Gravel/Stone Back, Grass Front, Grass Back
Story 1
Builder Name AZ Design & Build
Sewer Septic in & Cnctd, Septic Tank
Water Shared Well
Architectural Style Ranch
Structure Type Covered Patio(s),Patio, Separate Guest House
New Construction No
Schools
Elementary Schools Palo Verde Elementary School
Middle Schools Palo Verde Elementary School
High Schools Buckeye Union High School
School District Buckeye Union High School District
Others
HOA Fee Include No Fees
Senior Community No
Tax ID 504-15-607
Ownership Fee Simple
Acceptable Financing Conventional, FHA, VA Loan
Horse Property Y
Listing Terms Conventional, FHA, VA Loan
Financing Conventional
Read Less

Copyright 2024 Arizona Regional Multiple Listing Service, Inc. All rights reserved.
Bought with My Home Group Real Estate
GET MORE INFORMATION




