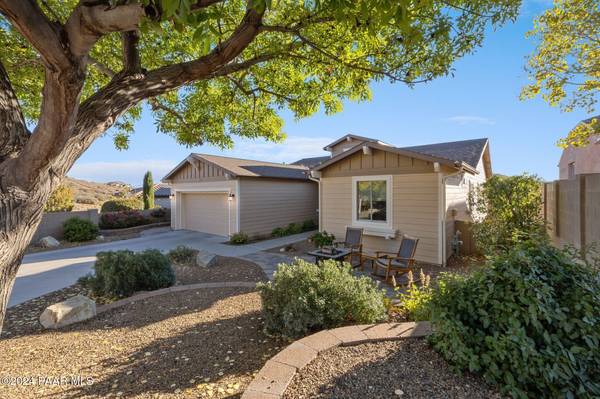Bought with Cerreta Realty Group
For more information regarding the value of a property, please contact us for a free consultation.
1157 N Tin Whip TRL Prescott Valley, AZ 86314
Want to know what your home might be worth? Contact us for a FREE valuation!

Our team is ready to help you sell your home for the highest possible price ASAP
Key Details
Sold Price $700,000
Property Type Single Family Home
Sub Type Site Built Single Family
Listing Status Sold
Purchase Type For Sale
Square Footage 2,211 sqft
Price per Sqft $316
Subdivision Stoneridge
MLS Listing ID 1068733
Sold Date 12/13/24
Style Contemporary,Ranch
Bedrooms 3
Full Baths 2
Three Quarter Bath 1
HOA Fees $86/qua
HOA Y/N true
Originating Board paar
Year Built 2007
Annual Tax Amount $3,187
Tax Year 2024
Lot Size 8,712 Sqft
Acres 0.2
Property Description
Welcome to 1157 N Tin Whip Trail, a rare gem in the highly coveted StoneRidge Golf Community of Prescott Valley. This exquisitely remodeled Lupine floor plan offers a spacious 2,211 sq. ft. open split layout with three bedrooms, three bathrooms, two car garage with epoxy floor and workshop and an impressive flex room with custom fireplace, ideal for a fourth bedroom, private office, or game room. Nestled on a serene .2-acre lot in the tranquil Phase Six of StoneRidge, this home boasts sweeping panoramic views of the majestic Mingus Mountains.The sellers have spared no expense in upgrading this home to perfection. The gourmet kitchen is a chef's dream, featuring sleek quartz countertops, premium stainless steel appliances, elegant under-cabinet and above-cabinet lighting,
Location
State AZ
County Yavapai
Rooms
Other Rooms Family Room, Game/Rec Room, Laundry Room, Media Room, Office, Potential Bedroom, Study/Den/Library
Basement None, Slab
Interior
Interior Features Ceiling Fan(s), Eat-in Kitchen, Formal Dining, Garage Door Opener(s), Granite Counters, Kitchen Island, Live on One Level, Master On Main, Raised Ceilings 9+ft, Smoke Detector(s), Wash/Dry Connection
Heating Forced Air Gas, Natural Gas
Cooling Ceiling Fan(s), Central Air
Flooring Tile, Vinyl
Appliance Built-In Electric Oven, Convection Oven, Dishwasher, Microwave, Range, Refrigerator
Exterior
Exterior Feature Driveway Concrete, Fence - Backyard, Landscaping-Front, Landscaping-Rear, Level Entry, Patio-Covered, Patio, Porch-Covered, Screens/Sun Screens, Sprinkler/Drip, Storm Gutters
Garage Spaces 2.0
Utilities Available Service - 220v, Electricity On-Site, Individual Meter, Natural Gas On-Site, Telephone On-Site, Underground Utilities, Water - City, WWT - City Sewer
View Bradshaw Mountain, Mingus Mountain, Mountain(s)
Roof Type Composition
Total Parking Spaces 2
Building
Story 1
Structure Type Wood Frame
Others
Acceptable Financing 1031 Exchange, Cash, Conventional, FHA, VA
Listing Terms 1031 Exchange, Cash, Conventional, FHA, VA
Read Less

GET MORE INFORMATION




