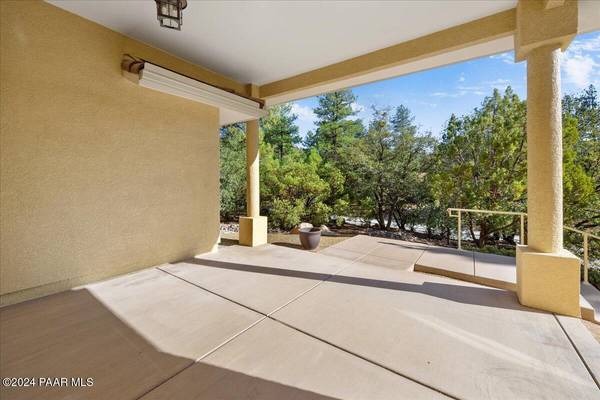Bought with Realty ONE Group Mt Desert
For more information regarding the value of a property, please contact us for a free consultation.
1260 Haisley RD Prescott, AZ 86303
Want to know what your home might be worth? Contact us for a FREE valuation!

Our team is ready to help you sell your home for the highest possible price ASAP
Key Details
Sold Price $560,000
Property Type Single Family Home
Sub Type Site Built Single Family
Listing Status Sold
Purchase Type For Sale
Square Footage 1,739 sqft
Price per Sqft $322
Subdivision Haisley Homestead
MLS Listing ID 1068557
Sold Date 12/13/24
Style Contemporary,Ranch
Bedrooms 3
Full Baths 2
HOA Fees $45/mo
HOA Y/N true
Originating Board paar
Year Built 1998
Annual Tax Amount $1,557
Tax Year 2023
Lot Size 10,890 Sqft
Acres 0.25
Property Description
Nestled on an elevated homesite in the pines of Prescott's Haisley Homestead, this single-level home feels like your own private, luxurious treehouse. The open, split floor plan welcomes you into a bright and inviting living room, where vaulted ceilings and a gas fireplace with a marble surround and wood mantle create a warm, elegant focal point. The well-appointed kitchen features new granite countertops, lots of cabinets, and a 4-burner gas cooktop, along with a separate oven and microwave. Enjoy your meals in the breakfast nook, at the breakfast bar, or in the dining room, offering space for both formal & informal dining. The spacious master suite includes a large walk-in closet and a luxurious ensuite bath with a dual-sink vanity, walk-in shower, & soaking tub, perfect for unwinding.
Location
State AZ
County Yavapai
Rooms
Other Rooms Great Room, Laundry Room
Basement None, Slab
Interior
Interior Features Ceiling Fan(s), Eat-in Kitchen, Gas Fireplace, Garage Door Opener(s), Garden Tub, Granite Counters, Kit/Din Combo, Live on One Level, Master On Main, Raised Ceilings 9+ft, Security System, See Remarks, Smoke Detector(s), Walk-In Closet(s), Wash/Dry Connection
Heating Forced Air Gas, Natural Gas
Cooling Central Air, Evaporative Cooling
Flooring Carpet, Tile, Vinyl
Appliance Cooktop, Dishwasher, Disposal, Dryer, Microwave, Oven, Refrigerator, See Remarks, Washer
Exterior
Exterior Feature Driveway Concrete, Fence - Backyard, Landscaping-Front, Landscaping-Rear, Native Species, Patio-Covered, Porch-Covered, Satellite Dish, Screens/Sun Screens, See Remarks, Storm Gutters
Parking Features Parking Spaces
Garage Spaces 2.0
Utilities Available Service - 220v, Cable TV On-Site, Electricity On-Site, Natural Gas On-Site, Telephone On-Site, Underground Utilities, Water - City, WWT - City Sewer
View Juniper/Pinon, Mountain(s), National Forest, Trees/Woods
Roof Type Clay,Tile
Total Parking Spaces 2
Building
Story 1
Structure Type Wood Frame,Stucco
Others
Acceptable Financing 1031 Exchange, Cash, Conventional, VA
Listing Terms 1031 Exchange, Cash, Conventional, VA
Read Less

GET MORE INFORMATION




