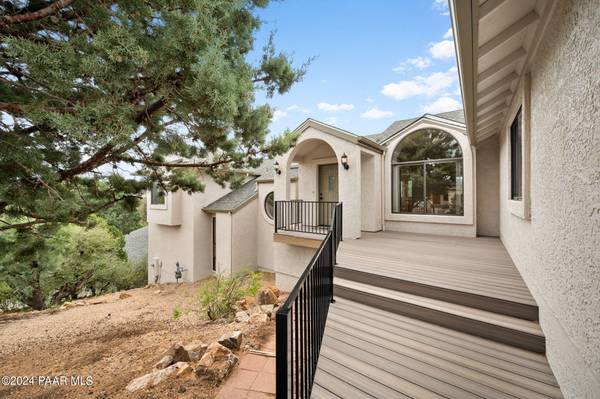Bought with Realty Executives AZ Territory
For more information regarding the value of a property, please contact us for a free consultation.
4911 Hornet DR Prescott, AZ 86301
Want to know what your home might be worth? Contact us for a FREE valuation!

Our team is ready to help you sell your home for the highest possible price ASAP
Key Details
Sold Price $650,000
Property Type Single Family Home
Sub Type Site Built Single Family
Listing Status Sold
Purchase Type For Sale
Square Footage 3,053 sqft
Price per Sqft $212
Subdivision Yavapai Hills
MLS Listing ID 1066653
Sold Date 12/13/24
Style Contemporary,Ranch
Bedrooms 3
Full Baths 1
Half Baths 1
Three Quarter Bath 2
HOA Fees $33/ann
HOA Y/N true
Originating Board paar
Year Built 1993
Annual Tax Amount $2,155
Tax Year 2023
Lot Size 0.290 Acres
Acres 0.29
Property Description
Welcome to 4911 Hornet Drive! This comfortable, spacious home is nestled in one of the most scenic landscapes of Prescott, Arizona, Backs up to dedicated HOA open space... featuring BREATHTAKING VIEWS of surrounding mountains and vistas including a seasonal creek, quite common to see deer and other wildlife in the area! Enjoy the Serenity of Prescott's natural beauty from 2 spacious decks! As you enter this beautiful home, you will be greeted by tranquil views from most every window in an Open-concept Iiving space affording a neutral color palette and flooded with natural light! MAIN LEVEL LIVING! The main level boasts a cozy modern living room with fireplace, a Chef's kitchen equipped with stainless steel appliances, granite countertops and custom cabinets, breakfast nook,
Location
State AZ
County Yavapai
Rooms
Other Rooms Family Room, Game/Rec Room, Hobby/Studio, Laundry Room, Office, Other - See Remarks, Study/Den/Library, Workshop
Basement Finished, Walk Out, Piers
Interior
Interior Features Ceiling Fan(s), Eat-in Kitchen, Fireplace-Insert, Formal Dining, Garage Door Opener(s), Garden Tub, Granite Counters, Live on One Level, Master On Main, Raised Ceilings 9+ft, See Remarks, Skylight(s), Smoke Detector(s), Utility Sink, Walk-In Closet(s), Wash/Dry Connection
Heating Forced Air Gas, Natural Gas
Cooling Ceiling Fan(s), Central Air
Flooring Laminate, Tile, Vinyl
Appliance Dishwasher, Disposal, Electric Range, Microwave, Refrigerator
Exterior
Exterior Feature Covered Deck, Deck-Open, Driveway Concrete, Landscaping-Front, Level Entry, Porch-Covered, Screens/Sun Screens, Storm Gutters
Garage Spaces 2.0
Utilities Available Electricity On-Site, Natural Gas On-Site, Water - City, WWT - City Sewer
View Boulders, Creek/Stream, Mountain(s), National Forest, Panoramic, See Remarks, Trees/Woods
Roof Type Composition
Total Parking Spaces 2
Building
Story 2
Structure Type Wood Frame,Stucco
Others
Acceptable Financing Cash, Conventional, VA
Listing Terms Cash, Conventional, VA
Read Less

GET MORE INFORMATION




