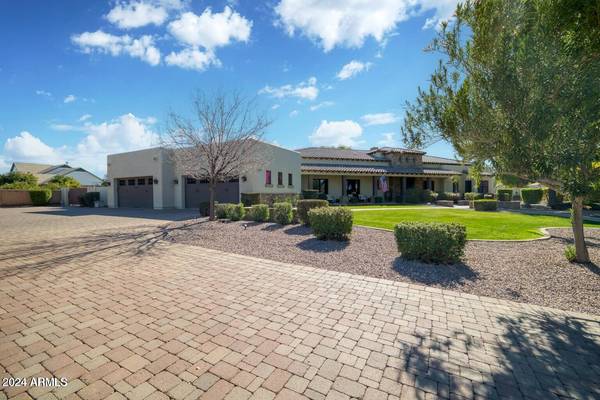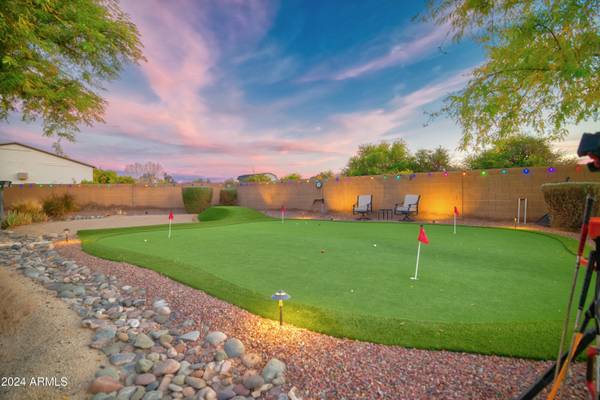For more information regarding the value of a property, please contact us for a free consultation.
4477 E TURNBERRY Court Gilbert, AZ 85298
Want to know what your home might be worth? Contact us for a FREE valuation!

Our team is ready to help you sell your home for the highest possible price ASAP
Key Details
Sold Price $2,600,000
Property Type Single Family Home
Sub Type Single Family - Detached
Listing Status Sold
Purchase Type For Sale
Square Footage 5,514 sqft
Price per Sqft $471
Subdivision Seville Parcel 19
MLS Listing ID 6781609
Sold Date 12/12/24
Bedrooms 4
HOA Fees $82
HOA Y/N Yes
Originating Board Arizona Regional Multiple Listing Service (ARMLS)
Year Built 2006
Annual Tax Amount $10,474
Tax Year 2024
Lot Size 1.026 Acres
Acres 1.03
Property Description
Your dream home awaits on this over 1-acre lot located at the end of a cul-de-sac in the desirable gated Estados of Circle G. Truly LUXURY from the inside out. Retreat to your own oasis backyard with lighted tennis court that can easily be converted to pickle ball also basketball court, mini golf course with 3 chipping pads, 2 large sand traps, built in BBQ, TV's, all why overlooking a heated sparkling saltwater pool & spa alongside a gas fire pit area to enjoy a cozy night in. State of the art Sonos & WI fi system interior/exterior. The inside does not disappoint, this over 5500sq' 4BR 6 BA home boasts a large home theater /game room with 110'' black diamond screen, Epson projection screen and Sony surround sound system, pool table, shuffleboard with its own beverage fridge, no need to go out, can enjoy family fun night in the luxury of your own home. The gourmet kitchen features Wolf appliances, gas stove top, 2 ovens, walk-in pantry, a walk-through coffee bar area, just around the corner is a separate wine room with large capacity wine fridge. The Master retreat has a cozy fireplace, large walk-in closet with custom shelves & lots of hanging area, also your own washer/dryer. All bedrooms include their own private en suite bathrooms and walk in closets. Wood shutters & solid wood doors throughout. Beautiful mature trees to offer lots of shade, separate gated dog yard. Enormous 4 car extended garage with air-conditioned workshop and lots of storage cabinets, huge driveway for plenty of guest parking, large rolling RV gate. The attic is equipped with a motorized lift with a large walk-in area to store all your Xmas decor. 3 new A/C systems 2023, new pool pump & salt system 2023, interior of home & exterior block wall has been sealed for scorpions. Fully secured by ADT security system and cameras on all doors, driveway, and yard.
All of this and still there's more! Enjoy the country club lifestyle with Seville Golf & Country Club, you can ride your golf cart over to enjoy a day of golf, or family fun with 4 pools, water slides, tennis, pickle ball restaurants & more!!
For info on the country club lifestyle please visit Seville Country Club.
Location
State AZ
County Maricopa
Community Seville Parcel 19
Direction East on Highley to Seville Blvd turn right, turn left onto Enclave, go through Estados gate, turn right onto Star then left onto Turnberry Ct, home is in cul-de-sac.
Rooms
Other Rooms Great Room, Media Room, BonusGame Room
Master Bedroom Split
Den/Bedroom Plus 6
Separate Den/Office Y
Interior
Interior Features Eat-in Kitchen, Breakfast Bar, 9+ Flat Ceilings, No Interior Steps, Wet Bar, Kitchen Island, Pantry, 2 Master Baths, Double Vanity, Full Bth Master Bdrm, Separate Shwr & Tub, Tub with Jets, High Speed Internet, Granite Counters
Heating Natural Gas
Cooling Refrigeration, Programmable Thmstat, Ceiling Fan(s)
Flooring Laminate, Stone, Wood
Fireplaces Type 3+ Fireplace, Family Room, Living Room, Master Bedroom, Gas
Fireplace Yes
Window Features Dual Pane
SPA Heated,Private
Laundry WshrDry HookUp Only
Exterior
Exterior Feature Covered Patio(s), Patio, Private Yard, Tennis Court(s), Built-in Barbecue
Parking Features Attch'd Gar Cabinets, Dir Entry frm Garage, Electric Door Opener, RV Gate, RV Access/Parking
Garage Spaces 4.0
Garage Description 4.0
Fence Block
Pool Heated, Private
Community Features Gated Community, Pickleball Court(s), Community Spa Htd, Community Spa, Community Pool Htd, Community Pool, Golf, Tennis Court(s), Playground, Biking/Walking Path, Clubhouse, Fitness Center
Amenities Available Management
View Mountain(s)
Roof Type Tile
Private Pool Yes
Building
Lot Description Sprinklers In Rear, Sprinklers In Front, Cul-De-Sac, Gravel/Stone Front, Gravel/Stone Back, Grass Front, Grass Back, Auto Timer H2O Front, Auto Timer H2O Back
Story 1
Builder Name Custom
Sewer Public Sewer
Water City Water
Structure Type Covered Patio(s),Patio,Private Yard,Tennis Court(s),Built-in Barbecue
New Construction No
Schools
Elementary Schools Riggs Elementary
Middle Schools Willie & Coy Payne Jr. High
High Schools Dr Camille Casteel High School
School District Chandler Unified District
Others
HOA Name Seville Homeowners
HOA Fee Include Maintenance Grounds
Senior Community No
Tax ID 313-04-551
Ownership Fee Simple
Acceptable Financing Conventional, VA Loan
Horse Property N
Listing Terms Conventional, VA Loan
Financing Cash
Read Less

Copyright 2024 Arizona Regional Multiple Listing Service, Inc. All rights reserved.
Bought with Good Oak Real Estate
GET MORE INFORMATION




