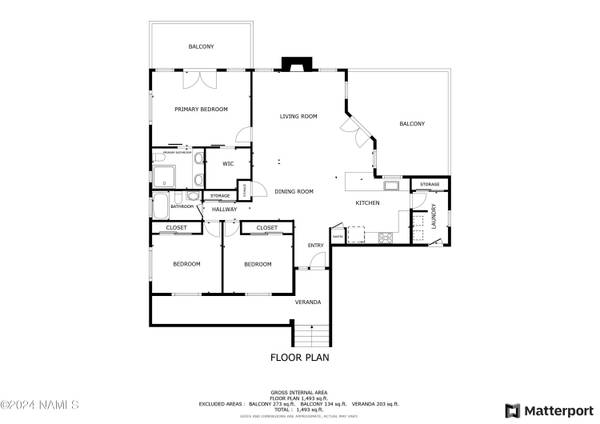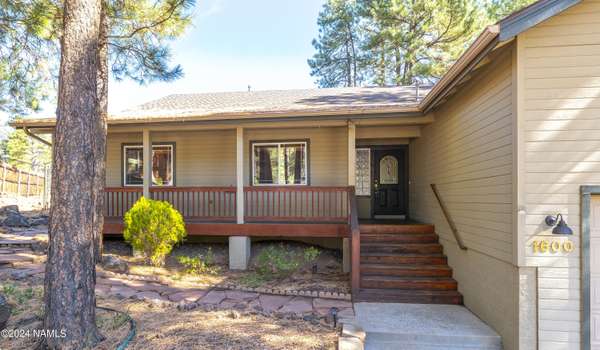For more information regarding the value of a property, please contact us for a free consultation.
1600 W Ashley Way Flagstaff, AZ 86005
Want to know what your home might be worth? Contact us for a FREE valuation!
Our team is ready to help you sell your home for the highest possible price ASAP
Key Details
Sold Price $670,000
Property Type Single Family Home
Sub Type Single Family Residence
Listing Status Sold
Purchase Type For Sale
Square Footage 16,988 sqft
Price per Sqft $39
Subdivision University Highlands
MLS Listing ID 198716
Sold Date 12/12/24
Bedrooms 3
Originating Board Northern Arizona Association of REALTORS®
Year Built 1999
Annual Tax Amount $2,440
Tax Year 2024
Lot Size 0.390 Acres
Acres 0.39
Property Description
Step into this beautifully designed 3-bedroom tucked away among towering ponderosa pines on a private cul-de-sac of the desirable University Highlands neighborhood.
The open-concept kitchen features elegant quartz countertops with a waterfall edge, maple cabinets, stainless steel appliances, and a breakfast bar. The kitchen seamlessly connects with the warm living room that has vaulted ceilings and a gas fireplace. The living room takes you to the spacious covered patio that sits high up in the trees giving you a sense of peace and privacy!
This home has a split floor plan with the primary suite situated at the back of the house, complete with a private deck that gives backyard access. The large walk-in closet has custom built-ins and is well suited for your entire wardrobe. A luxurious primary bath has an executive height counter, dual vanity, and a shower with a trio of high-end fixtures.
Did we mention there is a giant crawl space that could easily be converted to a sizable workshop? All this with no HOA and a close proximity to NAU, town and amenities.
Location
State AZ
County Coconino
Community University Highlands
Area 260 - University Highlands
Direction S Beulah Blvd turn right on W University Heights Dr N, right onto Ashley Way, home is on left
Rooms
Basement Crawl Space
Interior
Interior Features Dual Sink, Split Floorplan, Pantry, Shower, Breakfast Bar
Heating Natural Gas, Forced Air
Cooling Ceiling Fan(s)
Flooring Engineered Wood
Fireplaces Number 1
Fireplaces Type Gas, Living Room
Fireplace Yes
Window Features Vinyl,Double Pane Windows
Appliance Gas Range
Laundry Laundry Room
Exterior
Parking Features Garage Door Opener
Garage Spaces 2.0
Garage Description 2.0
Fence Perimeter
Utilities Available Broadband, Electricity Available, Natural Gas Available, Phone Available, Cable Available
Topography Hillside
Porch Deck
Total Parking Spaces 2
Building
Lot Description Cul-De-Sac
Story One
Entry Level One
Foundation Stem Wall
Level or Stories One
Others
Tax ID 11223057
Acceptable Financing Cash, Conventional, FHA
Listing Terms Cash, Conventional, FHA
Financing Conventional
Read Less
Bought with Russ Lyon Sothebys Intl Realty
GET MORE INFORMATION




