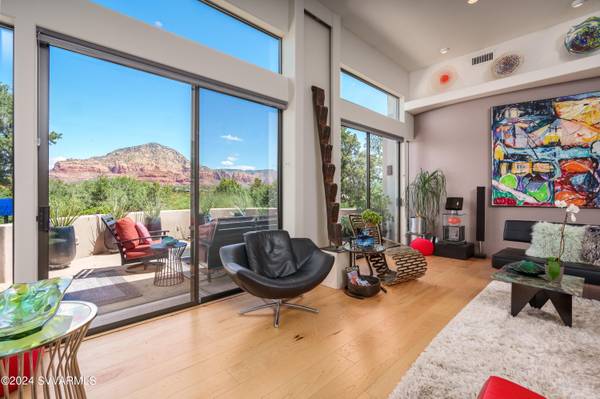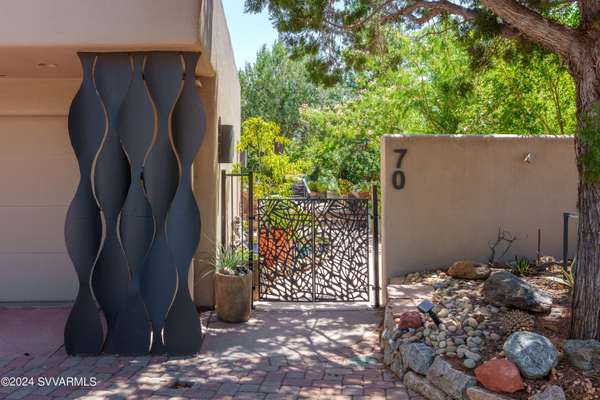For more information regarding the value of a property, please contact us for a free consultation.
70 Ruby DR Drive Sedona, AZ 86336
Want to know what your home might be worth? Contact us for a FREE valuation!
Our team is ready to help you sell your home for the highest possible price ASAP
Key Details
Sold Price $1,582,500
Property Type Single Family Home
Sub Type Single Family Residence
Listing Status Sold
Purchase Type For Sale
Square Footage 3,384 sqft
Price per Sqft $467
Subdivision Las Lomas 1 - 2
MLS Listing ID 536793
Sold Date 12/10/24
Style Contemporary,Southwest
Bedrooms 2
Full Baths 2
Half Baths 1
HOA Y/N None
Originating Board Sedona Verde Valley Association of REALTORS®
Year Built 1998
Annual Tax Amount $6,559
Lot Size 0.790 Acres
Acres 0.79
Property Description
Architect designed modern home on oversized West Sedona lot offers privacy and sweeping views of the nearby famous red rocks. Single level floorplan with multiple outdoor living spaces to take advantage of Sedona's four mild seasons. Massive modern kitchen features stainless Viking and SubZero appliances and sizeable walk in pantry with wine storage. Main living space wall of glass showcases the ideally famed views of Thunder Mountain and opens onto patio space for true indoor/outdoor living. Contemporary design flows well and offers a massive primary bedroom wing with two closets, oversized tub and steam shower and quick access to the indoor lap pool and home gym. Upscale neighborhood on the quieter edge of Sedona - close to National Forest trails, restaurants, shops, and Medical Center
Location
State AZ
County Yavapai
Community Las Lomas 1 - 2
Direction West on State Route 89A, turn North onto Bristlecone Pines, Right onto Ruby Dr to #70 on right.
Interior
Interior Features Spa/Hot Tub, Garage Door Opener, Central Vacuum, Skylights, Breakfast Nook, Great Room, Walk-In Closet(s), His and Hers Closets, With Bath, Separate Tub/Shower, Open Floorplan, Split Bedroom, Level Entry, Main Living 1st Lvl, Kitchen Island, Pantry, Ceiling Fan(s)
Heating Forced Gas
Cooling Central Air, Ceiling Fan(s)
Fireplaces Type None
Window Features Double Glaze,Screens,Pleated Shades
Exterior
Exterior Feature Landscaping, Sprinkler/Drip, Water Features, Rain Gutters, Open Patio, Pool, Private, Other
Parking Features 3 or More, Off Street
Garage Spaces 2.0
View Mountain(s), Panoramic, None
Accessibility None
Total Parking Spaces 2
Building
Lot Description Red Rock, Many Trees, Rock Outcropping
Story One
Foundation Slab
Architectural Style Contemporary, Southwest
Level or Stories Level Entry, Single Level, Living 1st Lvl
Others
Pets Allowed Domestics, No
Tax ID 40844011
Security Features Smoke Detector
Acceptable Financing Cash to New Loan, Cash
Listing Terms Cash to New Loan, Cash
Special Listing Condition Short Term Rental (verify)
Read Less
GET MORE INFORMATION




