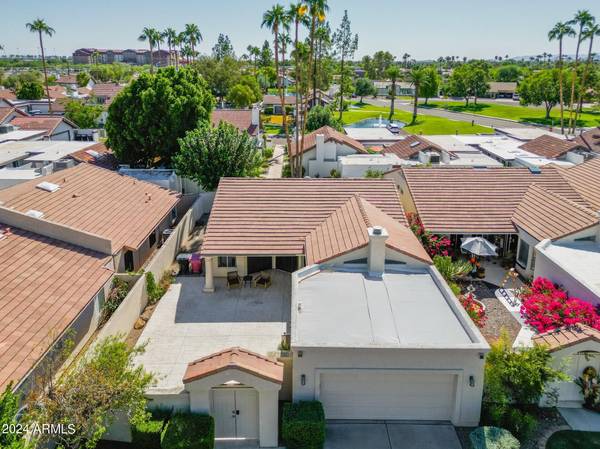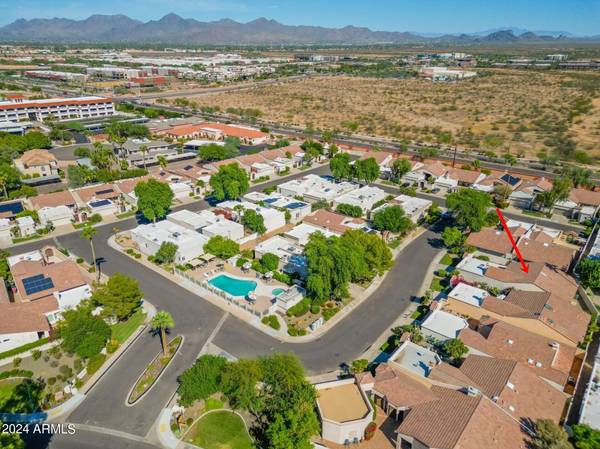For more information regarding the value of a property, please contact us for a free consultation.
8725 E VIA DE CERRO -- Scottsdale, AZ 85258
Want to know what your home might be worth? Contact us for a FREE valuation!

Our team is ready to help you sell your home for the highest possible price ASAP
Key Details
Sold Price $829,000
Property Type Single Family Home
Sub Type Single Family - Detached
Listing Status Sold
Purchase Type For Sale
Square Footage 1,706 sqft
Price per Sqft $485
Subdivision Casa Serena
MLS Listing ID 6774339
Sold Date 12/09/24
Bedrooms 3
HOA Fees $194/mo
HOA Y/N Yes
Originating Board Arizona Regional Multiple Listing Service (ARMLS)
Year Built 1992
Annual Tax Amount $2,143
Tax Year 2024
Lot Size 5,255 Sqft
Acres 0.12
Property Description
UPDATED Jewel in the heart of McCormick Ranch! Tucked away in Casa Serena, a lovely enclave of just 45 homes with a community pool. Enjoy the Scottsdale greenbelt, neighborhood walking paths and parks with quick access to all the charming McCormick Ranch eateries, coffee shops, and restaurants. Perfect for year round or lock and leave. Meticulously maintained! The kitchen, baths, flooring, HVAC, water softener, fire suppression, and plumbing all updated since 2021. The flow of this spacious single level home is bright, fresh, and functional. Three bedroom plan with vaulted ceilings and private courtyard entry plus 2 car garage. Low maintenance living with privacy and elbow room! You don't want to miss this one!
Location
State AZ
County Maricopa
Community Casa Serena
Direction E ON McCORMICK PKWY, N ON VIA PASEO DEL NORTE, E ON VIA DE CERRO COMMUNITY ENTRANCE THEN TURN TO RIGHT, HOME ON THE RIGHT.
Rooms
Master Bedroom Split
Den/Bedroom Plus 3
Separate Den/Office N
Interior
Interior Features Eat-in Kitchen, Fire Sprinklers, Soft Water Loop, Vaulted Ceiling(s), Double Vanity, Full Bth Master Bdrm, Separate Shwr & Tub, Granite Counters
Heating Electric
Cooling Refrigeration
Flooring Wood
Fireplaces Number 1 Fireplace
Fireplaces Type 1 Fireplace
Fireplace Yes
Window Features Dual Pane
SPA None
Laundry WshrDry HookUp Only
Exterior
Exterior Feature Patio, Private Yard
Parking Features Electric Door Opener
Garage Spaces 2.0
Garage Description 2.0
Fence Block
Pool None
Community Features Community Pool Htd, Biking/Walking Path
Amenities Available Management
Roof Type Tile
Private Pool No
Building
Lot Description Sprinklers In Front, Gravel/Stone Back, Grass Front
Story 1
Builder Name UNKNOWN
Sewer Public Sewer
Water City Water
Structure Type Patio,Private Yard
New Construction No
Schools
Elementary Schools Kiva Elementary School
Middle Schools Mohave Middle School
High Schools Saguaro High School
School District Scottsdale Unified District
Others
HOA Name CASA SERENA
HOA Fee Include Maintenance Grounds,Front Yard Maint
Senior Community No
Tax ID 177-04-595
Ownership Fee Simple
Acceptable Financing Conventional
Horse Property N
Listing Terms Conventional
Financing Conventional
Read Less

Copyright 2024 Arizona Regional Multiple Listing Service, Inc. All rights reserved.
Bought with HomeSmart
GET MORE INFORMATION




