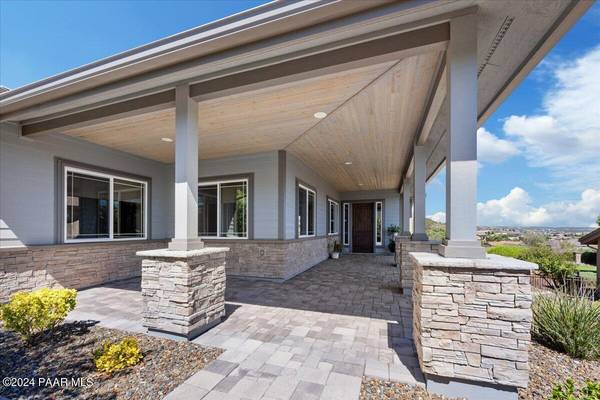Bought with Elite Partners
For more information regarding the value of a property, please contact us for a free consultation.
1748 Commonwealth ST Prescott, AZ 86301
Want to know what your home might be worth? Contact us for a FREE valuation!

Our team is ready to help you sell your home for the highest possible price ASAP
Key Details
Sold Price $1,075,000
Property Type Single Family Home
Sub Type Site Built Single Family
Listing Status Sold
Purchase Type For Sale
Square Footage 2,545 sqft
Price per Sqft $422
Subdivision Dells At Prescott Lakes
MLS Listing ID 1065757
Sold Date 12/02/24
Style Contemporary,Ranch
Bedrooms 3
Full Baths 2
Half Baths 1
HOA Fees $95/qua
HOA Y/N true
Originating Board paar
Year Built 2013
Annual Tax Amount $2,890
Tax Year 2023
Lot Size 0.350 Acres
Acres 0.35
Property Description
Back on the market! This stunning Parkside in Prescott Lakes home is conveniently located right on the edge of the Prescott Lakes Golf Course, at the 16th tee box! Step inside through the oversized front door of this custom-built home and be welcomed by high ceilings that create a bright and open space. Throughout the house, you'll find beautiful, scraped hardwood-look tile flooring throughout . The great room features a wet bar equipped with a Beer Meister, mini fridge, sink, a large picture window with picturesque views of The Dells, surround sound, and a stunning stone and granite fireplace that invites you to relax and unwind in this spacious and cozy haven. Opening up from the great room is the heart of the home - the dream kitchen.
Location
State AZ
County Yavapai
Rooms
Other Rooms Laundry Room
Basement Slab
Interior
Interior Features Ceiling Fan(s), Eat-in Kitchen, Gas Fireplace, Garage Door Opener(s), Granite Counters, Jetted Tub, Kitchen Island, Live on One Level, Master On Main, Raised Ceilings 9+ft, Skylight(s), Smoke Detector(s), Sound Wired, Hot Tub/Spa, Utility Sink, Walk-In Closet(s), Wash/Dry Connection, Water Pur. System, Wet Bar
Heating Forced Air Gas, Forced Air, Hot Water, Natural Gas
Cooling Ceiling Fan(s), Central Air
Flooring Carpet, Tile
Appliance Convection Oven, Cooktop, Dishwasher, Disposal, Dryer, Microwave, Oven, Range, Refrigerator, Washer
Exterior
Exterior Feature Dog Run, Driveway Pavers, Fence - Backyard, Landscaping-Front, Landscaping-Rear, Level Entry, Patio-Covered, Porch-Covered, Satellite Dish, Screens/Sun Screens, Spa/Hot Tub, Sprinkler/Drip, Storm Gutters
Parking Features Parking Spaces
Garage Spaces 6.0
Utilities Available Electricity On-Site, Individual Meter, Natural Gas On-Site, Water - City, WWT - City Sewer
View City, Golf Course, Granite Mountain, Mountain(s), Panoramic, Thumb Butte
Roof Type Concrete Tile
Total Parking Spaces 6
Building
Story 1
Structure Type Wood Frame,Stone
Others
Acceptable Financing Cash, Conventional, FHA
Listing Terms Cash, Conventional, FHA
Read Less

GET MORE INFORMATION




