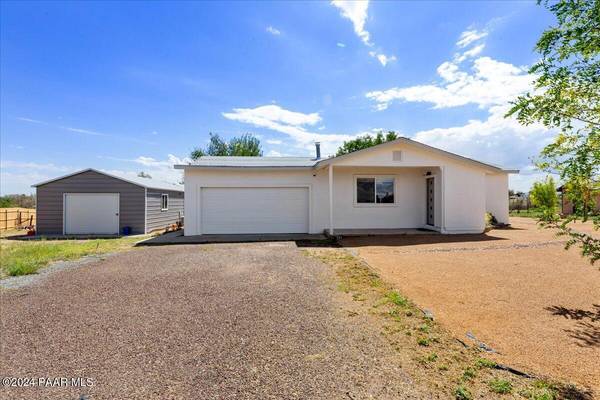Bought with Sands Realty
For more information regarding the value of a property, please contact us for a free consultation.
111 Caliche DR Chino Valley, AZ 86323
Want to know what your home might be worth? Contact us for a FREE valuation!

Our team is ready to help you sell your home for the highest possible price ASAP
Key Details
Sold Price $360,000
Property Type Single Family Home
Sub Type Site Built Single Family
Listing Status Sold
Purchase Type For Sale
Square Footage 1,048 sqft
Price per Sqft $343
Subdivision Chino Valley Estates
MLS Listing ID 1068166
Sold Date 12/05/24
Style Ranch
Bedrooms 2
Full Baths 1
Three Quarter Bath 1
HOA Y/N false
Originating Board paar
Year Built 1988
Annual Tax Amount $1,035
Tax Year 2023
Lot Size 1.990 Acres
Acres 1.99
Property Description
Welcome to 111 Caliche Dr, a unique opportunity to own a cozy, upgraded home nestled on 2 sprawling acres in the heart of Chino Valley. This 1,048 square foot gem boasts a blend of modern updates and rustic charm providing a comfortable living space with room for your personal touch. The home has many upgrades completed to include new stuccoed and painted exterior, updated kitchen, a new tankless hot water heater, and central air. There are still some finishing touches needed inside, allowing you customize the home to your liking. The main home has a two car garage with an additional 500 square foot outbuilding with 1 additional garage space and a 100 square foot heated/cooled workshop. Schedule a showing today and see the potential this property holds. Buyer to confirm all details.
Location
State AZ
County Yavapai
Rooms
Other Rooms Laundry Room, Workshop
Basement Slab
Interior
Interior Features Ceiling Fan(s), Live on One Level, Wash/Dry Connection
Heating Electric, Heat Pump
Cooling Heat Pump
Flooring Wood
Appliance Dishwasher, Electric Range, Microwave, Refrigerator
Exterior
Exterior Feature Driveway Gravel, Fence - Perimeter, Landscaping-Front, Landscaping-Rear, Patio-Covered, Well/Pump House, Workshop
Garage Spaces 3.0
Utilities Available Propane, Well Private, WWT - Septic Conv
Roof Type Composition
Total Parking Spaces 3
Building
Story 1
Structure Type Wood Frame,Stucco
Others
Acceptable Financing Cash, Conventional, VA
Listing Terms Cash, Conventional, VA
Read Less

GET MORE INFORMATION




