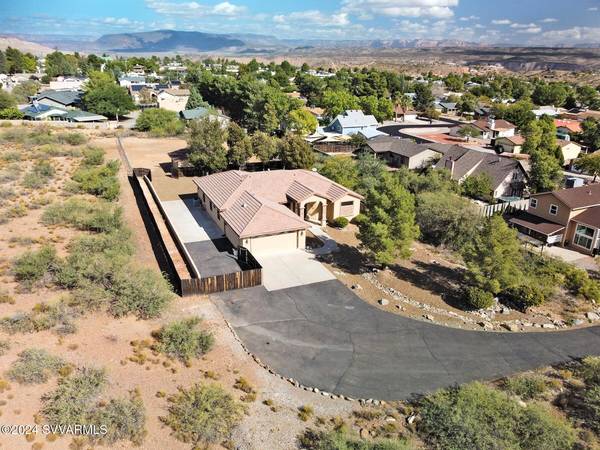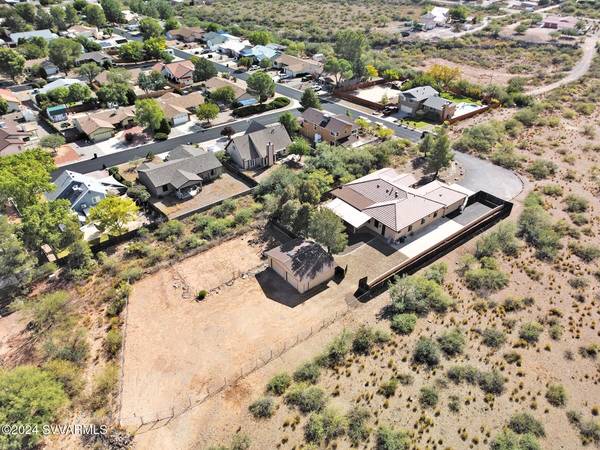For more information regarding the value of a property, please contact us for a free consultation.
882 Reta St St Clarkdale, AZ 86324
Want to know what your home might be worth? Contact us for a FREE valuation!
Our team is ready to help you sell your home for the highest possible price ASAP
Key Details
Sold Price $749,000
Property Type Single Family Home
Sub Type Single Family Residence
Listing Status Sold
Purchase Type For Sale
Square Footage 2,344 sqft
Price per Sqft $319
Subdivision Under 5 Acres
MLS Listing ID 537597
Sold Date 12/04/24
Style Contemporary,Southwest
Bedrooms 4
Full Baths 3
HOA Y/N false
Originating Board Sedona Verde Valley Association of REALTORS®
Year Built 2005
Annual Tax Amount $5,086
Lot Size 1.010 Acres
Acres 1.01
Lot Dimensions 133.13 x 349.91 x 138.90 x 307.66
Property Description
Beautiful, custom built, many upgrades, very usable private one acre with panoramic mountain views. Fresh paint, move in ready. Entertain in fully fenced giant back yard, covered patio, built-in grill, brick pizza oven, & shady ash trees. Park your RV on full length driveway with RV power and dump. Enjoy hobbies in newer, second 2-car detached garage with upgraded power, lighting, skylights, two separate doors and parking. Large garden area also fully fenced with available watering. Lots of space to be creative. Home features large Master with sitting area, two walk-in closets, unique bath features. Great room with fireplace, ten-foot ceilings and gathering area wet bar. Kitchen/Dining has breakfast bar, stainless range hood, pot filler and top end appliances. 4Bed/3Bath, 2344 Sq. Ft
Location
State AZ
County Yavapai
Community Under 5 Acres
Direction 89A South toward Clarkdale. At Lincoln Dr / Lisa St Roundabout, take the 4th exit to 89A North. Follow 89A North to second right at Mescal Spur. At end of Mescal turn Right onto Old Jerome Highway which turns into Reta St. Follow to dead end sign, property 882 on Right.
Interior
Interior Features Garage Door Opener, Wet Bar, Skylights, Recirculating HotWtr, Kitchen/Dining Combo, Ceiling Fan(s), Great Room, Walk-In Closet(s), His and Hers Closets, With Bath, Separate Tub/Shower, Open Floorplan, Split Bedroom, Breakfast Bar, Pantry, Recreation/Game Room, Workshop, Solar Tube(s)
Heating Forced Gas
Cooling Central Air, Ceiling Fan(s)
Fireplaces Type Insert, Gas
Window Features Double Glaze,Screens,Blinds,Horizontal Blinds
Exterior
Exterior Feature Perimeter Fence, Landscaping, Rain Gutters, Open Patio, Fenced Backyard, RV Dump, Built-in Barbecue, Covered Patio(s)
Parking Features 3 or More, RV Access/Parking, Off Street
Garage Spaces 4.0
View Mountain(s), Panoramic, None
Accessibility None
Total Parking Spaces 4
Building
Lot Description Cul-De-Sac, Many Trees, Rural, Views
Story One
Foundation Slab
Builder Name Backus
Architectural Style Contemporary, Southwest
Level or Stories Single Level
Others
Pets Allowed Domestics, Restricted - See Rmk, No
Tax ID 40626332j
Security Features Smoke Detector,Security,Fire Sprinklers
Acceptable Financing Cash to New Loan, Cash
Listing Terms Cash to New Loan, Cash
Read Less
GET MORE INFORMATION




