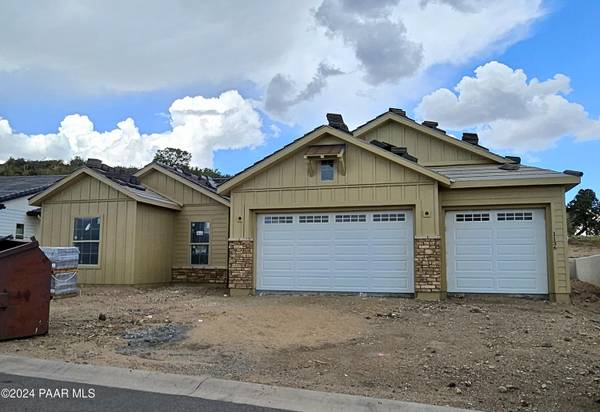Bought with Russ Lyon Sotheby's Internatio
For more information regarding the value of a property, please contact us for a free consultation.
1136 S Lakeview DR Prescott, AZ 86301
Want to know what your home might be worth? Contact us for a FREE valuation!

Our team is ready to help you sell your home for the highest possible price ASAP
Key Details
Sold Price $1,050,000
Property Type Single Family Home
Sub Type Site Built Single Family
Listing Status Sold
Purchase Type For Sale
Square Footage 2,417 sqft
Price per Sqft $434
Subdivision Prescott Lakes
MLS Listing ID 1061590
Sold Date 12/02/24
Bedrooms 3
Full Baths 2
Half Baths 1
HOA Fees $94/qua
HOA Y/N true
Originating Board paar
Year Built 2024
Annual Tax Amount $107
Tax Year 2023
Lot Size 0.270 Acres
Acres 0.27
Property Description
Welcome to your new dream modern farmhouse residence in the enchanting new Solstice Ridge II neighborhood at Prescott Lakes. This exclusive, gated community boasts a private golf course, a recreation center, pickleball courts, indoor pool & outdoor pool with a world-class fitness center. The stunning new home spans 2,417 sq. ft. & comprises 3 beds with a den/office, accompanied by a spacious 3-car garage. Luxury permeates every inch of this home, showcasing an open floor plan, a gourmet kitchen equipped with stainless steel Bosch appliances, & a generously sized primary suite with, a walk-in closet and his/her vanities. Stay warm by the cozy fireplace & enjoy the ambiance provided by Pella windows. Step into the private backyard. Completion Approx 11/4/24.
Location
State AZ
County Yavapai
Rooms
Other Rooms Great Room, Laundry Room, Office, Study/Den/Library
Basement Slab
Interior
Interior Features Counters-Solid Srfc, Gas Fireplace, Garage Door Opener(s), Kitchen Island, Live on One Level, Master On Main, Raised Ceilings 9+ft, Smoke Detector(s), Utility Sink, Walk-In Closet(s), Wash/Dry Connection
Heating Forced Air Gas, Natural Gas
Cooling Central Air
Flooring Tile, Wood
Appliance Built-In Electric Oven, Cooktop, Dishwasher, Disposal, Gas Range, Oven
Exterior
Exterior Feature Covered Deck, Driveway Pavers, Fence - Backyard, Landscaping-Front, Level Entry, Porch-Covered, Sprinkler/Drip, Storm Gutters
Parking Features Tandem
Garage Spaces 3.0
Utilities Available Service - 220v, Cable TV On-Site, Electricity On-Site, Natural Gas On-Site, Telephone On-Site, Underground Utilities, Water - City, WWT - Private Sewer
Roof Type Composition
Total Parking Spaces 3
Building
Story 1
Structure Type Wood Frame,New Construction
Others
Acceptable Financing Cash, Conventional
Listing Terms Cash, Conventional
Read Less

GET MORE INFORMATION




