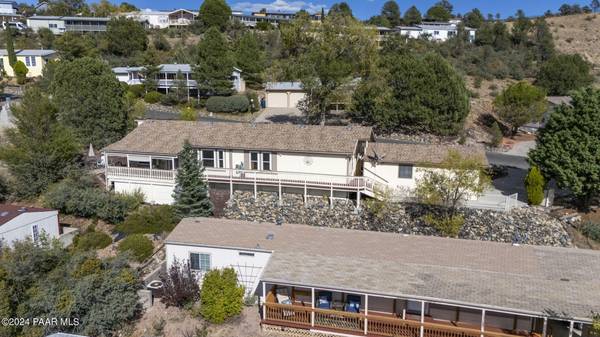Bought with William E Lucey
For more information regarding the value of a property, please contact us for a free consultation.
2490 E Hilltop RD Prescott, AZ 86301
Want to know what your home might be worth? Contact us for a FREE valuation!

Our team is ready to help you sell your home for the highest possible price ASAP
Key Details
Sold Price $360,000
Property Type Mobile Home
Sub Type Mfg/Mobile
Listing Status Sold
Purchase Type For Sale
Square Footage 1,563 sqft
Price per Sqft $230
Subdivision Prescott Canyon Estates
MLS Listing ID 1067790
Sold Date 11/27/24
Style Double Wide
Bedrooms 2
Full Baths 2
HOA Fees $110/qua
HOA Y/N true
Originating Board paar
Year Built 1994
Annual Tax Amount $854
Tax Year 2023
Lot Size 4,356 Sqft
Acres 0.1
Property Description
Have you been searching hi and low for a home with incredible views but also in a 55+ community? Look no further, you have found it. This stunning 2 Bedroom 2 Bathroom plus a Den home in Prescott Canyon Estates is move in ready! This home is being sold completely furnished and even features a spacious two car garage. Enjoy amazing sunsets from the large covered deck/porch that was painted in 2023. It also features vaulted ceilings, an incredible gas fireplace, and Pergo flooring throughout the dining room and living room. Fantastic kitchen with an island, tons of storage, and a tile backsplash perfect for the home chef. Don't miss the very spacious primary bedroom with his and her closets, a garden tub, dual vanities, and a walk-in shower. Schedule a showing today before it's too late!
Location
State AZ
County Yavapai
Rooms
Other Rooms Laundry Room, Office, Potential Bedroom
Basement Piers, Other
Interior
Interior Features Ceiling Fan(s), Eat-in Kitchen, Gas Fireplace, Formal Dining, Garage Door Opener(s), Garden Tub, Granite Counters, Kit/Din Combo, Kitchen Island, Live on One Level, Master On Main, Raised Ceilings 9+ft, Skylight(s), Smoke Detector(s), Utility Sink, Walk-In Closet(s), Wash/Dry Connection
Heating Forced Air Gas
Cooling Ceiling Fan(s), Central Air
Flooring Carpet, Laminate
Appliance Dishwasher, Disposal, Dryer, Gas Range, Oven, Range, Refrigerator, Washer
Exterior
Exterior Feature Covered Deck, Deck-Open, Driveway Concrete, Fence Partial, Landscaping-Front, Landscaping-Rear, Native Species, Patio-Covered, Porch-Covered, Satellite Dish, Storm Gutters
Parking Features Off Street
Garage Spaces 2.0
Utilities Available Cable TV On-Site, Electricity On-Site, Individual Meter, Natural Gas On-Site, Underground Utilities, Water - City, WWT - City Sewer
View Bradshaw Mountain, City, Juniper/Pinon, Mountain(s), Panoramic, Thumb Butte
Roof Type Composition
Total Parking Spaces 2
Building
Story 1
Structure Type Steel Frame
Others
Acceptable Financing 1031 Exchange, Cash, Conventional, FHA, VA
Listing Terms 1031 Exchange, Cash, Conventional, FHA, VA
Read Less

GET MORE INFORMATION




