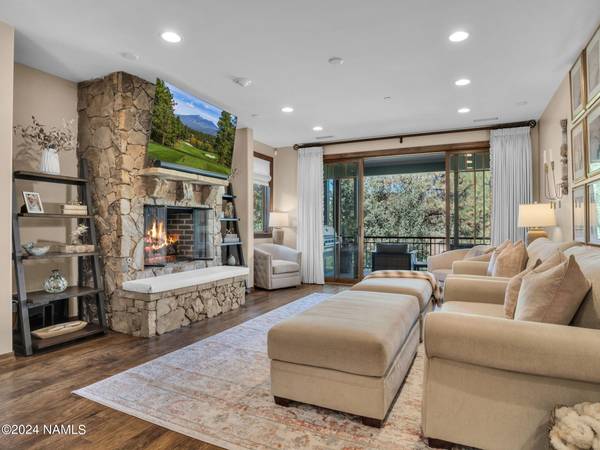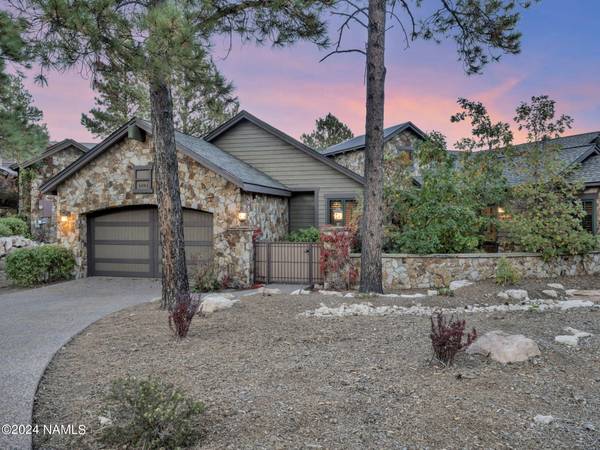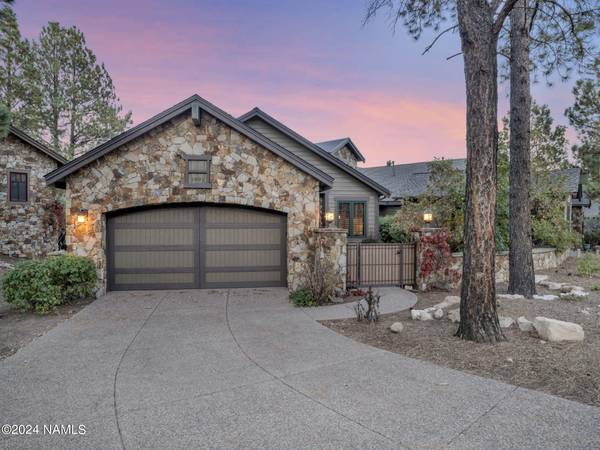For more information regarding the value of a property, please contact us for a free consultation.
1491 E Castle Hills Drive #11 Flagstaff, AZ 86005
Want to know what your home might be worth? Contact us for a FREE valuation!
Our team is ready to help you sell your home for the highest possible price ASAP
Key Details
Sold Price $2,100,000
Property Type Townhouse
Sub Type Townhouse
Listing Status Sold
Purchase Type For Sale
Square Footage 10,890 sqft
Price per Sqft $192
Subdivision Pine Canyon
MLS Listing ID 198543
Sold Date 11/25/24
Bedrooms 3
HOA Fees $265/qua
HOA Y/N Yes
Originating Board Northern Arizona Association of REALTORS®
Year Built 2009
Annual Tax Amount $7,923
Tax Year 2023
Lot Size 10,890 Sqft
Acres 0.25
Property Description
This spacious 3,198sq. ft. townhome features 3 bedrooms, 3 baths and a separate single bedroom and full bath casita with a private entrance providing plenty of room for relaxation, as well as entertaining guests. Upon entering the home, you are greeted by vaulted ceilings and an open floor plan that blends the kitchen, dining area, and great room seamlessly. The kitchen includes Sub-Zero and Wolf appliances, hammered copper sink, and countertop seating for three. The dining area is located just off the kitchen and includes a wet bar and wine refrigerator. A floor-to-ceiling stone fireplace is the focal point of the great room, which offers access to the back deck with a built-in BBQ and views of the 12th fairway. The primary suite is located on the main level, and includes a walk-in closet, dual vanities, a separate shower and soaker tub as well as private access to the deck. An additional guest bedroom and an office nook is also located on the main level.
The lower level features an additional living area, with a gas fireplace and a full wet bar complete with a refrigerator, built in cabinetry and wine racks. The lower level also includes an additional bedroom and access to a covered patio with a custom dog run.
Home is being sold fully furnished including a golf cart and Phat Scooters!
Location
State AZ
County Coconino
Community Pine Canyon
Area 220 - Pine Canyon
Direction Take I-17 North to Lake Mary Road exit. Go East to J.W. Powell Blvd. and turn North. Sales Center is on the right hand side.
Rooms
Other Rooms Guest Suite, In-Law Quarters
Basement Walk-Out Access
Interior
Interior Features Dual Sink, Pantry, Wet Bar, Shower, Breakfast Bar, Eat-in Kitchen
Heating Natural Gas, Forced Air, Zoned
Cooling Central Air
Flooring Stone
Fireplaces Number 2
Fireplaces Type Gas, Living Room
Fireplace Yes
Window Features Double Pane Windows,Wood Frames
Appliance Gas Range
Laundry Laundry Room
Exterior
Exterior Feature Dog Run
Parking Features Garage Door Opener
Garage Spaces 2.0
Garage Description 2.0
Utilities Available Electricity Available, Natural Gas Available, Phone Available, Cable Available
Amenities Available Trail(s), Playground
Topography Sloped
Porch Patio
Total Parking Spaces 2
Building
Lot Description Landscaped
Story Multi/Split
Entry Level Multi/Split
Level or Stories Multi/Split
Others
HOA Name PC Village Master Association
Tax ID 10510339
Acceptable Financing Cash, Conventional
Listing Terms Cash, Conventional
Financing Conventional
Read Less
Bought with Symmetry Realty Brokerage
GET MORE INFORMATION




