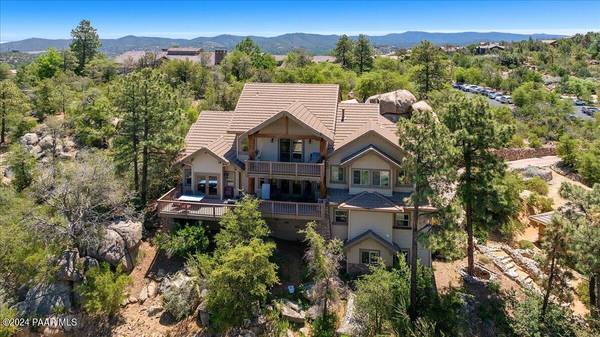Bought with My Home Group Real Estate
For more information regarding the value of a property, please contact us for a free consultation.
581 Lodge Trail CIR Prescott, AZ 86303
Want to know what your home might be worth? Contact us for a FREE valuation!

Our team is ready to help you sell your home for the highest possible price ASAP
Key Details
Sold Price $905,000
Property Type Single Family Home
Sub Type Site Built Single Family
Listing Status Sold
Purchase Type For Sale
Square Footage 3,173 sqft
Price per Sqft $285
Subdivision Canyon Ridge At Hassayampa
MLS Listing ID 1065326
Sold Date 11/22/24
Style Multi-Level,Ranch
Bedrooms 5
Full Baths 3
Half Baths 1
HOA Fees $70/ann
HOA Y/N true
Originating Board paar
Year Built 2006
Annual Tax Amount $4,120
Tax Year 2023
Lot Size 10,018 Sqft
Acres 0.23
Property Sub-Type Site Built Single Family
Property Description
Here's you dream home with 5 bedrooms, 3.5 baths and a 3 car garage in the gated, private golf neighborhood of Hassayampa Village. Private outdoor decks overlooking the trees. Open kitchen to great room with built-in seating. Formal dining. Primary suite with French doors to a private deck and a 2nd fireplace. Indoor gym/hobby room below. Alder cabinets, granite counters and stainless steel appliances. Brand new carpet throughout. Views of Thumb Butte mountain. Cozy stone fireplace. Low maintenance yard with drip system and timer make it easy to lock and leave as a vacation home. Enjoy resort style living with Capital Canyon Club's fitnesscenter, restaurant, pool, and golf course. Just minutes from the downtown Prescott Courthouse square with shopping, dining and entertainment
Location
State AZ
County Yavapai
Rooms
Other Rooms Family Room, Hobby/Studio, Laundry Room, Storage, Study/Den/Library
Basement Finished, Inside Entrance, Plumbed, Stem Wall
Interior
Interior Features Bar, Beamed Ceilings, Ceiling Fan(s), Gas Fireplace, Formal Dining, Garage Door Opener(s), Granite Counters, Kitchen Island, Raised Ceilings 9+ft, Smoke Detector(s), Walk-In Closet(s), Wash/Dry Connection, Wet Bar
Heating Forced Air Gas, Natural Gas
Cooling Ceiling Fan(s), Central Air
Flooring Carpet, Tile
Appliance Built-In Gas Oven, Dishwasher, Disposal, Gas Range, Microwave
Exterior
Exterior Feature Covered Deck, Deck-Open, Driveway Pavers, Driveway Shared, Landscaping-Front, Rainwater Harvesting, Screens/Sun Screens, See Remarks
Garage Spaces 3.0
Utilities Available Cable TV On-Site, Electricity On-Site, Individual Meter, Natural Gas On-Site, Telephone On-Site, Underground Utilities, Water - City, WWT - City Sewer
View Boulders, Mountain(s), Thumb Butte, Trees/Woods
Roof Type Concrete Tile
Total Parking Spaces 3
Building
Story 3
Structure Type Wood Frame,Stone
Others
Acceptable Financing 1031 Exchange, Cash, Conventional
Listing Terms 1031 Exchange, Cash, Conventional
Read Less




