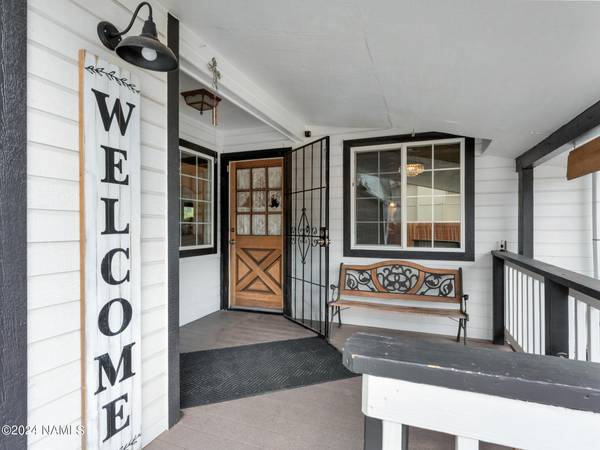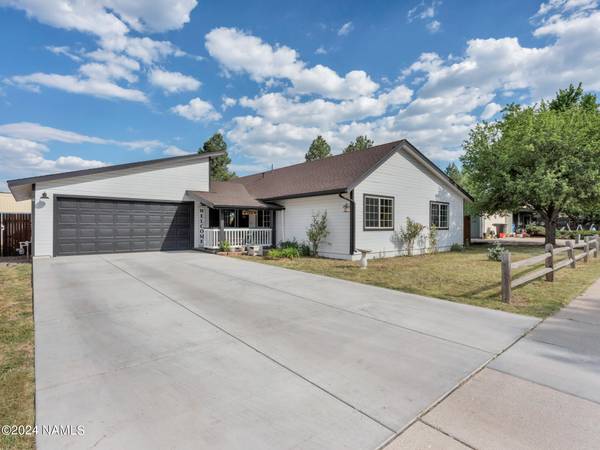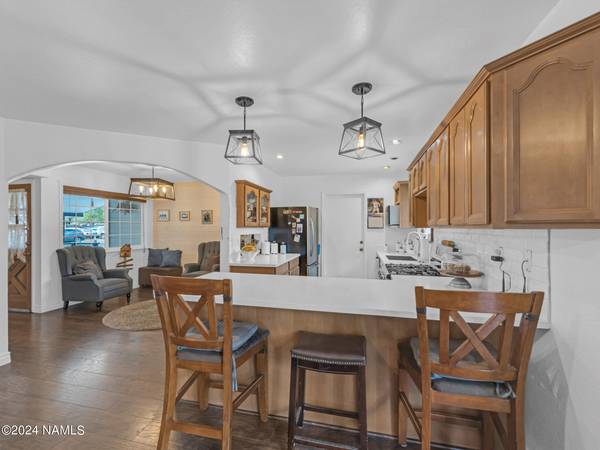For more information regarding the value of a property, please contact us for a free consultation.
4015 E Longley Drive Flagstaff, AZ 86004
Want to know what your home might be worth? Contact us for a FREE valuation!
Our team is ready to help you sell your home for the highest possible price ASAP
Key Details
Sold Price $637,000
Property Type Single Family Home
Sub Type Single Family Residence
Listing Status Sold
Purchase Type For Sale
Square Footage 7,700 sqft
Price per Sqft $82
Subdivision Fox Glenn
MLS Listing ID 197222
Sold Date 11/22/24
Bedrooms 3
HOA Y/N Yes
Originating Board Northern Arizona Association of REALTORS®
Year Built 1982
Annual Tax Amount $1,761
Tax Year 2023
Lot Size 7,840 Sqft
Acres 0.18
Property Description
This Is A must See fully remodeled home with the look of a new Build! In Fox Glenn on a quiet cul-de-sac . This home offers a perfect blend of comfort and convenience. The well-appointed kitchen is equipped with modern appliances, newer hard surface counters and a large breakfast bar providing an ideal space for cooking enthusiasts. Walk into the living room with it's Spanish Arches with a feel of Modern Luxury equipped with Wood Fireplace and Wet Bar A large primary suite with 2 closets. Modern Tile in both bathrooms! Also a large landscaped back yard with a covered patio. New driveway and all New exterior paint and siding in 2022. Located by Fox Glenn Park and walking distance to schools. AND a Spacious Front Porch for viewing the Mountains!
Location
State AZ
County Coconino
Community Fox Glenn
Area 315 - Foxglenn
Direction From I -40 turn right on Butler in 1.5 miles turn left on Fox Glenn in 600 feet turn left on E Longley Dr cul-de-sac 2nd home on your left'
Rooms
Other Rooms Bonus Room
Interior
Interior Features Shower, Breakfast Bar, Wet Bar
Heating Natural Gas, Forced Air
Cooling Ceiling Fan(s)
Flooring Luxury Vinyl Plank
Fireplaces Type Wood Burning, Living Room
Fireplace Yes
Window Features Double Pane Windows
Appliance Gas Range, ENERGY STAR Qualified Refrigerator, ENERGY STAR Qualified Dishwasher
Laundry In Hall
Exterior
Garage Spaces 2.0
Garage Description 2.0
Utilities Available Electricity Available
Amenities Available Trail(s), Playground
Topography Level
Total Parking Spaces 2
Building
Lot Description Cul-De-Sac, Landscaped
Story One
Entry Level One
Foundation Slab
Level or Stories One
Others
Tax ID 10718066
Acceptable Financing Cash, Conventional, FHA
Listing Terms Cash, Conventional, FHA
Financing Conventional
Read Less
Bought with RE/MAX Fine Properties



