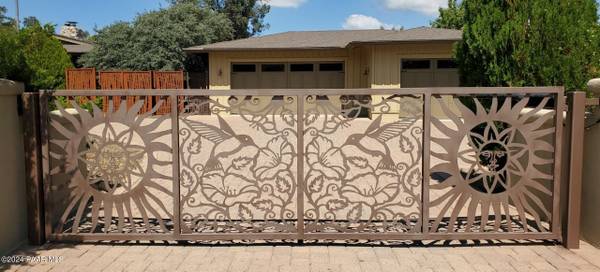Bought with Iannelli and Associates Real Estate
For more information regarding the value of a property, please contact us for a free consultation.
1876 N Peaceful Mesa DR Prescott, AZ 86305
Want to know what your home might be worth? Contact us for a FREE valuation!

Our team is ready to help you sell your home for the highest possible price ASAP
Key Details
Sold Price $1,185,000
Property Type Single Family Home
Sub Type Site Built Single Family
Listing Status Sold
Purchase Type For Sale
Square Footage 3,856 sqft
Price per Sqft $307
Subdivision Grandview Estates
MLS Listing ID 1066499
Sold Date 11/22/24
Style Ranch
Bedrooms 4
Full Baths 1
Three Quarter Bath 3
HOA Y/N false
Originating Board paar
Year Built 1977
Annual Tax Amount $4,917
Tax Year 2023
Lot Size 1.380 Acres
Acres 1.38
Property Description
Highly upgraded, private, gated compound with 3 bed (4 possible) and 3 bath main house, and 1 bed, 1 bath guest house on 1.38 level fenced acres with dramatic boulders, lush landscape and covered RV storage just 3.5 miles from historic downtown Prescott with no HOA. Over $250k in upgrades! The meticulously maintained one level 2128 SF main house features open concept living with natural cherry floors and hand-crafted cove molding, baseboard and window casings; solid cherry doors throughout; chef's kitchen with honed black granite counters and backsplash, massive butcher block island with veggie sink, white cabinets with seed-glass front doors, Viking pro cooktop, Jenn-Air fridge with theater lighting, Shaw clay-fired sink, GE wall oven and microwave, big walk-in pantry plus extra storage
Location
State AZ
County Yavapai
Rooms
Other Rooms 2nd Master, Great Room, Hobby/Studio, In-Law Suite, Laundry Room, Office, Potential Bedroom, Workshop
Basement Crawl Space, Sump Pump
Interior
Interior Features Ceiling Fan(s), CFL Lights, Eat-in Kitchen, Wood Burning Fireplace, Formal Dining, Garage Door Opener(s), Granite Counters, Kit/Din Combo, Kitchen Island, Liv/Din Combo, Live on One Level, Master On Main, Raised Ceilings 9+ft, Skylight(s), Smoke Detector(s), Hot Tub/Spa, Utility Sink, Walk-In Closet(s), Wash/Dry Connection
Heating Natural Gas, Propane, Zoned
Cooling Ceiling Fan(s), Central Air, Zoned
Flooring Carpet, Stone, Tile, Vinyl, Wood
Appliance Dishwasher, Disposal, Gas Range, Low Flow Fixtures, Microwave, Refrigerator
Exterior
Exterior Feature Covered Deck, Deck-Open, Driveway Concrete, Driveway Gravel, Driveway Pavers, Fence - Perimeter, Landscaping-Front, Landscaping-Rear, Level Entry, Native Species, Patio-Covered, Patio, Screens/Sun Screens, Spa/Hot Tub, Sprinkler/Drip, Storm Gutters, Water Feature, Workshop, Xeriscaping
Parking Features Parking Spaces, RV - Hookups, RV - Pad, RV Carport
Garage Spaces 3.0
Utilities Available Service - 220v, ThreePhase, Cable TV On-Site, Electricity On-Site, Propane - Rent, Natural Gas On-Site, Water - City, WWT - Septic Conv
View Boulders, Granite Mountain, Juniper/Pinon, Panoramic
Roof Type Composition
Total Parking Spaces 4
Building
Story 1
Structure Type Wood Frame,Stucco
Others
Acceptable Financing Cash, Conventional, FHA, VA
Listing Terms Cash, Conventional, FHA, VA
Read Less

GET MORE INFORMATION




