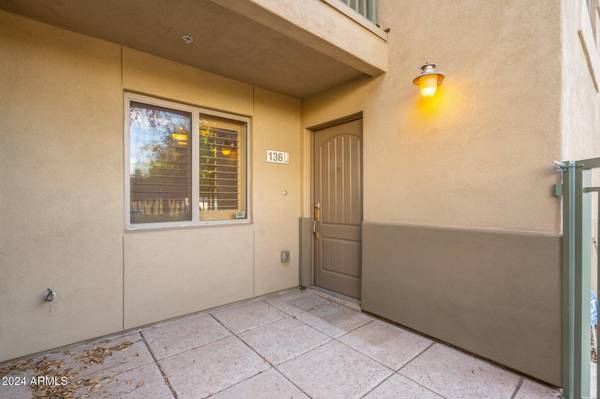For more information regarding the value of a property, please contact us for a free consultation.
815 E ROSE Lane #136 Phoenix, AZ 85014
Want to know what your home might be worth? Contact us for a FREE valuation!

Our team is ready to help you sell your home for the highest possible price ASAP
Key Details
Sold Price $435,000
Property Type Townhouse
Sub Type Townhouse
Listing Status Sold
Purchase Type For Sale
Square Footage 1,679 sqft
Price per Sqft $259
Subdivision Andare Condominium
MLS Listing ID 6742257
Sold Date 11/21/24
Style Contemporary
Bedrooms 2
HOA Fees $330/mo
HOA Y/N Yes
Originating Board Arizona Regional Multiple Listing Service (ARMLS)
Year Built 2008
Annual Tax Amount $2,848
Tax Year 2023
Lot Size 788 Sqft
Acres 0.02
Property Description
Seller is offering $2500 towards buyer's closing costs! Welcome Home! Phoenix modern living at its finest. This tri-level townhouse has an efficient floor-plan that just makes sense! The first floor boasts a flex room that can be used as a secluded home office or an inviting guest room accompanied with a Full Bath. Continuing up the open stairwell to the second floor, the vaulted ceilings and large windows compliment the main living area. The Great Room boasts a pre-wired surround sound system, smart thermostat, and two balconies on either side. The open-concept living area further boasts a gourmet kitchen with granite countertops, a kitchen island, stainless steel appliances, and a dining area accented with a beautiful tray ceiling and unique wainscoting. This home was definitely designed for those who love throwing first-rate dinner parties! The beautiful Master Loft retreat on the third floor includes; a walk-in closet, double sinks, and separate tub and shower. And the pièce de résistance? The two car garage! Say good-bye to parking headaches associated with high-density living. Community amenities include a heated pool/spa and close public transportation options. Experience this unique opportunity in-person today!
Location
State AZ
County Maricopa
Community Andare Condominium
Rooms
Other Rooms Loft, Great Room
Master Bedroom Upstairs
Den/Bedroom Plus 3
Separate Den/Office N
Interior
Interior Features Upstairs, Breakfast Bar, Drink Wtr Filter Sys, Vaulted Ceiling(s), Kitchen Island, Pantry, Double Vanity, Full Bth Master Bdrm, Separate Shwr & Tub, High Speed Internet, Granite Counters
Heating Electric
Cooling Refrigeration, Ceiling Fan(s)
Flooring Carpet, Tile
Fireplaces Number No Fireplace
Fireplaces Type None
Fireplace No
Window Features Dual Pane
SPA None
Exterior
Garage Spaces 2.0
Garage Description 2.0
Fence Block
Pool None
Community Features Community Spa Htd, Community Pool Htd, Near Light Rail Stop, Near Bus Stop
Amenities Available Management, Rental OK (See Rmks)
Roof Type Concrete
Private Pool No
Building
Lot Description Gravel/Stone Front
Story 3
Builder Name UNK
Sewer Sewer in & Cnctd, Public Sewer
Water City Water
Architectural Style Contemporary
New Construction No
Schools
Elementary Schools Madison Rose Lane School
Middle Schools Madison #1 Middle School
High Schools Central High School
School District Phoenix Union High School District
Others
HOA Name Andare Condominium
HOA Fee Include Roof Repair,Insurance,Maintenance Grounds,Street Maint,Front Yard Maint,Roof Replacement,Maintenance Exterior
Senior Community No
Tax ID 161-16-159
Ownership Condominium
Acceptable Financing Conventional, FHA, VA Loan
Horse Property N
Listing Terms Conventional, FHA, VA Loan
Financing Conventional
Read Less

Copyright 2024 Arizona Regional Multiple Listing Service, Inc. All rights reserved.
Bought with Highland Real Estate
GET MORE INFORMATION




