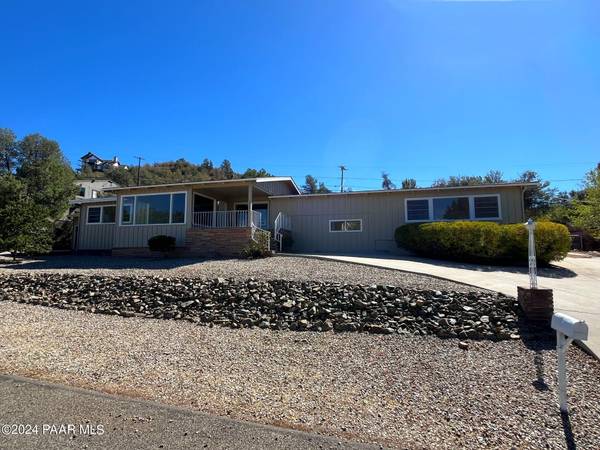Bought with Realty Executives AZ Territory
For more information regarding the value of a property, please contact us for a free consultation.
1221 Overstreet DR Prescott, AZ 86303
Want to know what your home might be worth? Contact us for a FREE valuation!

Our team is ready to help you sell your home for the highest possible price ASAP
Key Details
Sold Price $585,000
Property Type Single Family Home
Sub Type Site Built Single Family
Listing Status Sold
Purchase Type For Sale
Square Footage 2,615 sqft
Price per Sqft $223
Subdivision Green Manor Heights
MLS Listing ID 1068313
Sold Date 11/07/24
Style Ranch
Bedrooms 3
Full Baths 1
Three Quarter Bath 2
HOA Y/N false
Originating Board paar
Year Built 1958
Annual Tax Amount $1,462
Tax Year 2023
Lot Size 0.450 Acres
Acres 0.45
Property Description
This spacious and charming home is located just minutes from historic Downtown Prescott! The home features upgrades throughout while maintaining a unique retro vibe. The large picture windows and vaulted ceilings provide ample natural light. The renovated kitchen boasts striking solid surface countertops, exquisite Shaker cabinetry, high-end stainless steel appliances, and a sizable island with breakfast seating. The east side of the home boasts a master bedroom with an additional bedroom and bathroom. The west side includes a vast master suite that can be used as the primary bedroom or as an income property. The home is tucked away in a quiet neighborhood while being just a quick drive to Courthouse Square and Whiskey Row. The possibilities are endless. Welcome home!
Location
State AZ
County Yavapai
Rooms
Other Rooms Arizona Rm-Unheated, Family Room, Great Room, Laundry Room
Basement Crawl Space
Interior
Interior Features Beamed Ceilings, Ceiling Fan(s), Counters-Solid Srfc, Eat-in Kitchen, Fireplace-Insert, Formal Dining, Kit/Din Combo, Kitchen Island, Live on One Level, Raised Ceilings 9+ft, Sauna, Skylight(s), Smoke Detector(s), Walk-In Closet(s), Wash/Dry Connection
Heating Forced Air Gas, Natural Gas, Wood Stove
Cooling Ceiling Fan(s), Central Air
Flooring Carpet, Laminate, Tile
Appliance Built-In Electric Oven, Cooktop, Dishwasher, Disposal, Microwave, Oven
Exterior
Exterior Feature Driveway Concrete, Fence - Backyard, Landscaping-Front, Landscaping-Rear, Native Species, Patio, Porch-Covered, Rainwater Harvesting, Storm Gutters
Parking Features Off Street
Utilities Available Service - 220v, Electricity On-Site, Natural Gas On-Site, Water - City, WWT - City Sewer
View City, Juniper/Pinon, Mountain(s), National Forest, Trees/Woods
Roof Type Composition
Total Parking Spaces 2
Building
Story 1
Structure Type Wood Frame
Others
Acceptable Financing 1031 Exchange, Cash, Conventional, VA
Listing Terms 1031 Exchange, Cash, Conventional, VA
Read Less

GET MORE INFORMATION




