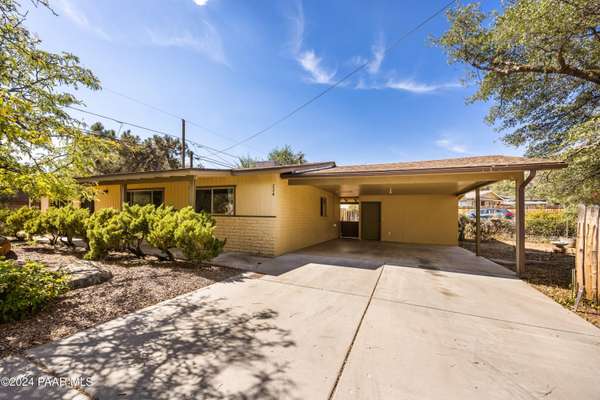Bought with Better Homes And Gardens Real Estate Bloomtree Realty
For more information regarding the value of a property, please contact us for a free consultation.
224 Butte Canyon DR Prescott, AZ 86303
Want to know what your home might be worth? Contact us for a FREE valuation!

Our team is ready to help you sell your home for the highest possible price ASAP
Key Details
Sold Price $469,814
Property Type Single Family Home
Sub Type Site Built Single Family
Listing Status Sold
Purchase Type For Sale
Square Footage 1,288 sqft
Price per Sqft $364
Subdivision Country Club Park
MLS Listing ID 1068255
Sold Date 11/21/24
Style Ranch
Bedrooms 3
Full Baths 1
Three Quarter Bath 1
HOA Y/N false
Originating Board paar
Year Built 1963
Annual Tax Amount $1,227
Tax Year 2024
Lot Size 7,405 Sqft
Acres 0.17
Property Description
Don't miss your chance to fall in love with this gem! Charming 3 Bd/2 Ba home nestled amongst the trees & boulders in a highly sought-after neighborhood off Thumb Butte Rd. A peaceful retreat! Could be a GREAT first home, short-term rental, or investment property. As you enter, you're greeted by a warm and inviting living space filled with natural light. The cute kitchen is a true gem, showcasing stainless steel appliances and charming cabinetry, plus a sunny breakfast nook ideal for sipping your morning coffee. Step outside to your delightful backyard, where you can relax on the patio. MANY recent updates. New carpet in all the bedrooms, New stove & vent hood, newer refrigerator. Updated guest bathroom with new vanity, fixtures & tiled bath surround. New lighting in bathrooms & more.
Location
State AZ
County Yavapai
Rooms
Other Rooms None
Basement Slab
Interior
Interior Features Ceiling Fan(s), Counters-Solid Srfc, Eat-in Kitchen, Formal Dining, Laminate Counters, Liv/Din Combo, Live on One Level, Master On Main, Skylight(s), Smoke Detector(s), Wash/Dry Connection
Heating Forced Air Gas, Gas Pack
Cooling Central Air, Gas Pack
Flooring Carpet, Laminate, Tile
Appliance Built-In Gas Oven, Dishwasher, Disposal, Dryer, Gas Range, Microwave, Oven, Refrigerator, Washer
Exterior
Exterior Feature Driveway Concrete, Fence - Backyard, Landscaping-Front, Landscaping-Rear, Level Entry, Patio-Covered, Porch-Covered, Shed(s), Sprinkler/Drip, Storm Gutters, Workshop
Parking Features Off Street
Utilities Available Service - 220v, Cable TV On-Site, Electricity On-Site, Individual Meter, Natural Gas On-Site, Telephone On-Site, Water - City, WWT - City Sewer
View Boulders, Juniper/Pinon, Mountain(s), Trees/Woods
Roof Type Composition
Total Parking Spaces 2
Building
Story 1
Structure Type Block
Others
Acceptable Financing 1031 Exchange, Cash, Conventional, FHA, VA
Listing Terms 1031 Exchange, Cash, Conventional, FHA, VA
Read Less

GET MORE INFORMATION




