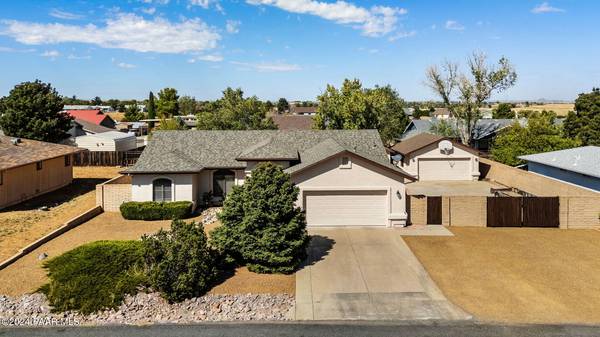Bought with Keller Williams Arizona Realty
For more information regarding the value of a property, please contact us for a free consultation.
5244 N Pinto DR Prescott Valley, AZ 86314
Want to know what your home might be worth? Contact us for a FREE valuation!

Our team is ready to help you sell your home for the highest possible price ASAP
Key Details
Sold Price $516,500
Property Type Single Family Home
Sub Type Site Built Single Family
Listing Status Sold
Purchase Type For Sale
Square Footage 1,733 sqft
Price per Sqft $298
Subdivision Prescott Valley 9
MLS Listing ID 1068216
Sold Date 11/18/24
Style Ranch
Bedrooms 3
Full Baths 2
HOA Y/N false
Originating Board paar
Year Built 1995
Annual Tax Amount $1,971
Tax Year 2023
Lot Size 10,890 Sqft
Acres 0.25
Property Sub-Type Site Built Single Family
Property Description
Welcome to 5244 N Pinto Dr in the heart of Prescott Valley! This beautifully maintained 3-bedroom, 2-bathroom home is nestled on a spacious 0.25-acre lot in the desirable Prescott Valley neighborhood. NEW ROOF 2021. Both the front and backyards are fully landscaped, featuring attractive desert plants in the front and lush artificial turf in the back, offering low maintenance and excellent curb appeal. The property also boasts an extended driveway and not one, but two garages: a 2-car attached garage and a detached 2-car garage, providing ample space for parking, storage, or hobbies. The kitchen boasts generous counter space, sleek cabinetry, and stainless steel appliances, perfect for preparing family meals or hosting guests. The island provides additional seating, ideal for casual dining
Location
State AZ
County Yavapai
Rooms
Other Rooms Laundry Room, Other - See Remarks, Workshop
Basement Slab
Interior
Interior Features Ceiling Fan(s), Counters-Solid Srfc, Eat-in Kitchen, Gas Fireplace, Garage Door Opener(s), Garden Tub, Jetted Tub, Kit/Din Combo, Raised Ceilings 9+ft, Rev Osmosis System, Skylight(s), Smoke Detector(s), Walk-In Closet(s), Wash/Dry Connection
Heating Forced Air Gas
Cooling Ceiling Fan(s), Central Air
Flooring Carpet, Tile, Vinyl
Appliance Dishwasher, Disposal, Dryer, Gas Range, Microwave, Oven, Refrigerator, Washer
Exterior
Exterior Feature Driveway Concrete, Fence - Backyard, Fence Privacy, Landscaping-Front, Landscaping-Rear, Level Entry, Outdoor Fireplace, Patio-Covered, Storm Gutters, Workshop
Parking Features Parking Spaces
Garage Spaces 4.0
Utilities Available Service - 220v, Cable TV On-Site, Electricity On-Site, Natural Gas On-Site, Telephone On-Site, Underground Utilities, Water - City, WWT - City Sewer
View See Remarks
Roof Type Composition
Total Parking Spaces 4
Building
Story 1
Structure Type Stucco
Others
Acceptable Financing 1031 Exchange, Cash, Conventional, FHA, VA
Listing Terms 1031 Exchange, Cash, Conventional, FHA, VA
Read Less




