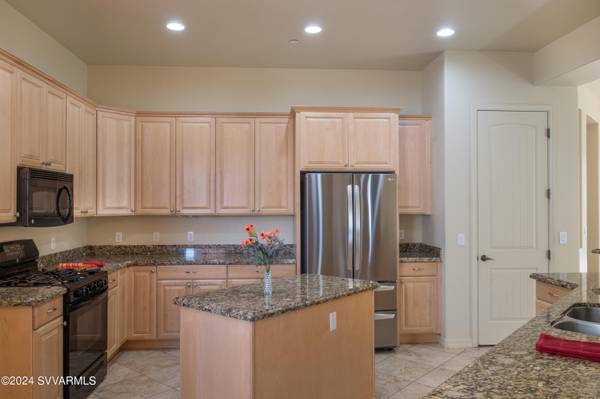For more information regarding the value of a property, please contact us for a free consultation.
40 Rojo Vista CT Court Sedona, AZ 86351
Want to know what your home might be worth? Contact us for a FREE valuation!
Our team is ready to help you sell your home for the highest possible price ASAP
Key Details
Sold Price $654,000
Property Type Single Family Home
Sub Type Single Family Residence
Listing Status Sold
Purchase Type For Sale
Square Footage 1,961 sqft
Price per Sqft $333
Subdivision Firecliff
MLS Listing ID 537319
Sold Date 11/18/24
Style Santa Fe/Pueblo,Southwest
Bedrooms 3
Full Baths 2
HOA Fees $180/qua
HOA Y/N true
Originating Board Sedona Verde Valley Association of REALTORS®
Year Built 2005
Annual Tax Amount $2,976
Lot Size 4,791 Sqft
Acres 0.11
Lot Dimensions 44x110
Property Description
Very clean, single level home in Sedona's Firecliff. 3bd/2ba, 1914sf. This light & bright home has 10' ceilings and all tile floors. Kitchen & baths feature lovely granite countertops. This spacious island kitchen has lots of cabinets plus a big walk-in pantry. Eat-in kitchen with breakfast bar plus dining area in great room. 5 burner gas stove, French door fridge, Bosch dishwasher. Gas fireplace in great room. Master suite includes a jetted tub with a separate shower, and huge walk-in closet. Home has fire sprinklers, April Aire humidifier & whole house hepa filter. Interior painted in 2023, exterior painted in 2021. 2 car attached garage. Fenced backyard & covered patio. Underground utilities, upscale community rec area with pool, sauna, BBQ, cabanas & bath house. 6-month min rental.
Location
State AZ
County Yavapai
Community Firecliff
Direction SR 179 to Jacks Canyon Rd, left of Suncliffe, left on Bell Creek Way, left on Rojo Vista Ct. Home is on the right.
Interior
Interior Features Garage Door Opener, Whirlpool, Humidifier, Air Purifier, Breakfast Nook, Living/Dining Combo, Ceiling Fan(s), Great Room, Walk-In Closet(s), With Bath, Separate Tub/Shower, Open Floorplan, Split Bedroom, Level Entry, Breakfast Bar, Kitchen Island, Walk-in Pantry
Heating Forced Gas
Cooling Central Air, Ceiling Fan(s)
Fireplaces Type Gas
Window Features Double Glaze,Screens,Pleated Shades
Exterior
Exterior Feature Sprinkler/Drip, Covered Patio(s)
Parking Features 2 Car
Garage Spaces 2.0
Amenities Available Pool
View Mountain(s), None
Accessibility None
Total Parking Spaces 2
Building
Lot Description Cul-De-Sac
Story One
Foundation Slab
Architectural Style Santa Fe/Pueblo, Southwest
Level or Stories Level Entry, Single Level
Others
Pets Allowed Domestics
Tax ID 40556105
Security Features Smoke Detector,Fire Sprinklers
Acceptable Financing Cash to New Loan, Cash
Listing Terms Cash to New Loan, Cash
Read Less
GET MORE INFORMATION




