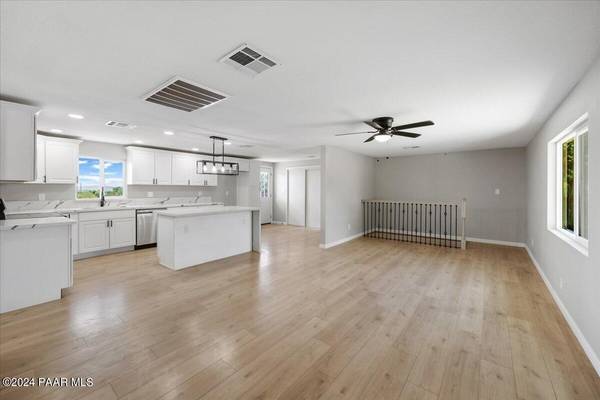Bought with West USA Realty of Prescott
For more information regarding the value of a property, please contact us for a free consultation.
439 E Antelope Run RD Paulden, AZ 86334
Want to know what your home might be worth? Contact us for a FREE valuation!

Our team is ready to help you sell your home for the highest possible price ASAP
Key Details
Sold Price $359,000
Property Type Single Family Home
Sub Type Site Built Single Family
Listing Status Sold
Purchase Type For Sale
Square Footage 1,622 sqft
Price per Sqft $221
Subdivision Antelope Lakes
MLS Listing ID 1065720
Sold Date 11/18/24
Style Ranch
Bedrooms 4
Full Baths 2
Three Quarter Bath 1
HOA Y/N false
Originating Board paar
Year Built 1980
Annual Tax Amount $449
Tax Year 2023
Lot Size 0.330 Acres
Acres 0.33
Property Description
This fully remodeled home w/ a fully finished basement offers additional space & rooms all while you are still able to live on one level. Upstairs you will find 2 bedrooms (including the primary), 2 baths, living room, kitchen & laundry area. Downstairs you will find a family room, 2 bedrooms & 2 baths. Located on a double lot near state land this home invites comfort w/ all the modern touches. Private and serene setting. Nothing has been left untouched in this remodel! Interior Highlights include new white shaker cabinets, quartz countertops w/ waterfall edge island, all new appliances, new vinyl plank flooring, new recessed lighting throughout & completely remodeled bathrooms w/ tile surround & soo much more. New Roof, HVAC unit, hot water heater, windows & septic. Fully fence w/ 2 car
Location
State AZ
County Yavapai
Rooms
Other Rooms Family Room
Basement Finished, Inside Entrance
Interior
Interior Features Ceiling Fan(s), Granite Counters, Kit/Din Combo, Kitchen Island, Live on One Level, Master On Main, Smoke Detector(s), Walk-In Closet(s), Wash/Dry Connection
Heating Electric, Forced Air
Cooling Ceiling Fan(s), Central Air
Flooring Vinyl
Appliance Dishwasher, Disposal, Electric Range, Microwave, Oven, Range
Exterior
Exterior Feature Driveway Concrete, Driveway Gravel, Fence - Perimeter, Landscaping-Front, Level Entry, Porch-Covered, Screens/Sun Screens
Parking Features Off Street
Garage Spaces 2.0
Utilities Available Electricity On-Site, Water-Private Company, WWT - Septic Conv
View Mountain(s), SF Peaks
Roof Type Composition
Total Parking Spaces 2
Building
Story 2
Structure Type Wood Frame
Others
Acceptable Financing 1031 Exchange, Cash, Conventional, FHA, VA
Listing Terms 1031 Exchange, Cash, Conventional, FHA, VA
Read Less

GET MORE INFORMATION




