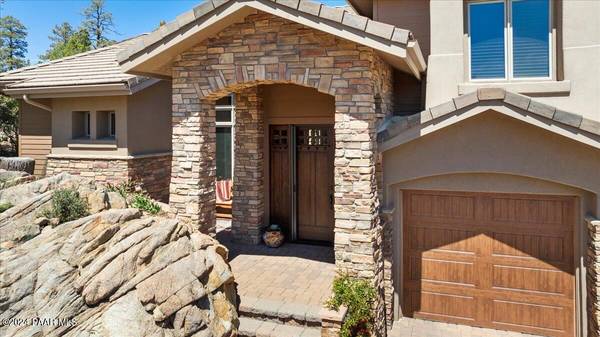Bought with Realty ONE Group Mt Desert
For more information regarding the value of a property, please contact us for a free consultation.
1624 Stoney LN Prescott, AZ 86303
Want to know what your home might be worth? Contact us for a FREE valuation!

Our team is ready to help you sell your home for the highest possible price ASAP
Key Details
Sold Price $1,187,500
Property Type Single Family Home
Sub Type Site Built Single Family
Listing Status Sold
Purchase Type For Sale
Square Footage 2,949 sqft
Price per Sqft $402
Subdivision Hassayampa Village Community
MLS Listing ID 1063289
Sold Date 11/15/24
Style Other
Bedrooms 3
Full Baths 3
Half Baths 1
HOA Fees $66/ann
HOA Y/N true
Originating Board paar
Year Built 2003
Lot Size 10,454 Sqft
Acres 0.24
Property Description
Designed by the esteemed Prescott Architect Joe Webb and expertly constructed by Naus Construction, this exquisite home is nestled in a gated community within the Hassayampa golf community, exuding timeless Prescott elegance. Recent upgrades include a new roof, state-of-the-art AC units, and an energy-efficient water heater, ensuring the utmost comfort and sustainability. The interior showcases architectural marvels such as beetle art timbers, knotty alder doors and cabinets, and a grand stove fireplace that adds a touch of rugged sophistication to the soaring great room. The gourmet chef's kitchen has been upgraded to perfection, featuring a spacious 9' island, high-end Viking ovens and range, and top-quality KitchenAid fridge and dishwasher.
Location
State AZ
County Yavapai
Rooms
Other Rooms Laundry Room, Office
Basement Slab
Interior
Interior Features Beamed Ceilings, Central Vacuum, Data Wiring, Eat-in Kitchen, Gas Fireplace, Garage Door Opener(s), Granite Counters, Jetted Tub, Kitchen Island, Live on One Level, Master On Main, Raised Ceilings 9+ft, Security System, Smoke Detector(s), Sound Wired, Tile Counters, Utility Sink, Walk-In Closet(s), Wash/Dry Connection, Water Pur. System
Heating Forced Air Gas, Natural Gas, Zoned
Cooling Ceiling Fan(s), Central Air, Zoned
Flooring Carpet, Stone
Appliance Convection Oven, Cooktop, Dishwasher, Disposal, Double Oven, Refrigerator
Exterior
Exterior Feature Driveway Pavers, Landscaping-Front, Landscaping-Rear, Native Species, Patio-Covered, Patio, Sprinkler/Drip, Storm Gutters, Water Feature, Xeriscaping
Garage Spaces 2.0
Utilities Available Service - 220v, ThreePhase, Cable TV On-Site, Individual Meter, Natural Gas On-Site, Telephone On-Site, Water - City, WWT - City Sewer
View Boulders, Bradshaw Mountain, City, Juniper/Pinon, Panoramic, Trees/Woods
Roof Type Concrete Tile
Total Parking Spaces 2
Building
Story 2
Structure Type Wood Frame,Stone,Stucco
Others
Acceptable Financing Cash, Conventional, Free & Clear
Listing Terms Cash, Conventional, Free & Clear
Read Less

GET MORE INFORMATION




