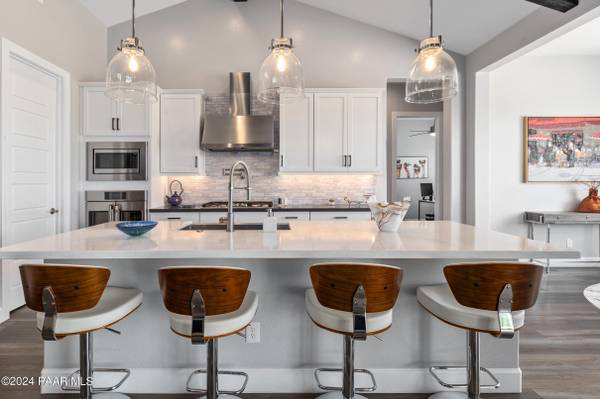Bought with Superlative Realty
For more information regarding the value of a property, please contact us for a free consultation.
5328 Rocky Vista DR Prescott, AZ 86301
Want to know what your home might be worth? Contact us for a FREE valuation!

Our team is ready to help you sell your home for the highest possible price ASAP
Key Details
Sold Price $895,000
Property Type Single Family Home
Sub Type Site Built Single Family
Listing Status Sold
Purchase Type For Sale
Square Footage 2,374 sqft
Price per Sqft $377
Subdivision Granite Dells Estates
MLS Listing ID 1066194
Sold Date 11/14/24
Style Contemporary
Bedrooms 3
Full Baths 1
Half Baths 1
Three Quarter Bath 1
HOA Fees $60/ann
HOA Y/N true
Originating Board paar
Year Built 2020
Annual Tax Amount $2,100
Tax Year 2023
Lot Size 0.290 Acres
Acres 0.29
Property Description
PRICED TO SELL! Magnificent stylish home in sought-after Granite Dells Estates! This 3 bed/2.5 Bath + office, ''Sunflower floor plan'', has the elegance of modern design influences. The front yard invites you with a calming splash of green turf. Make your way to the main entry through the covered patio with seating area. Enter through the modern paneled front door into the entry vestibule with an immediate view of the open floor plan with vaulted ceilings, wood beams, floor-to-ceiling custom tiled fireplace and massive sun-drenched windows. The incredible chef's kitchen is equipped with a suite of GE Cafe including; refrigerator/freezer, gas cooktop, dishwasher, and baker's French-door wall oven. The kitchen cabinets are a crisp white with stainless pulls and just the right amount
Location
State AZ
County Yavapai
Rooms
Other Rooms Great Room, Laundry Room, Office
Basement Slab
Interior
Interior Features Beamed Ceilings, Ceiling Fan(s), Counters-Solid Srfc, Data Wiring, Gas Fireplace, Formal Dining, Garage Door Opener(s), Garden Tub, Kitchen Island, Live on One Level, Raised Ceilings 9+ft, Smoke Detector(s), Sound Wired, Utility Sink, Walk-In Closet(s), Wash/Dry Connection, Water Pur. System
Heating Forced Air Gas
Cooling Ceiling Fan(s), Central Air
Flooring Vinyl
Appliance Built-In Electric Oven, Cooktop, Dishwasher, Disposal, Dryer, Low Flow Fixtures, Microwave, Refrigerator, Washer, Water Softener Owned
Exterior
Exterior Feature Driveway Pavers, Fence - Backyard, Landscaping-Front, Landscaping-Rear, Level Entry, Outdoor Fireplace, Patio-Covered, Sprinkler/Drip
Garage Spaces 2.0
Utilities Available Cable TV On-Site, Electricity On-Site, Individual Meter, Natural Gas On-Site, Telephone On-Site, Underground Utilities, Water - City, WWT - City Sewer
Roof Type Concrete Tile
Total Parking Spaces 2
Building
Story 1
Structure Type Wood Frame,Stucco
Others
Acceptable Financing 1031 Exchange, Cash, Conventional, FHA, VA
Listing Terms 1031 Exchange, Cash, Conventional, FHA, VA
Read Less

GET MORE INFORMATION



