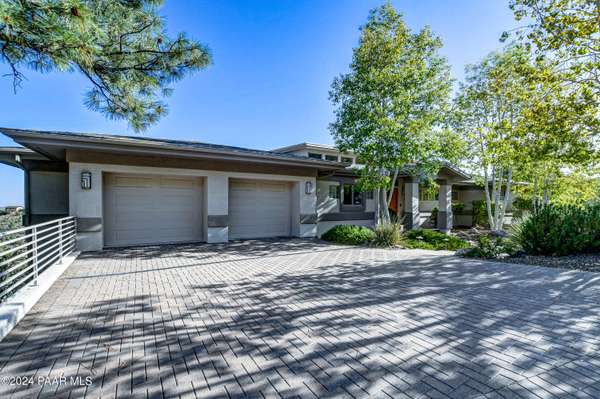Bought with Realty ONE Group Mt Desert
For more information regarding the value of a property, please contact us for a free consultation.
896 City Lights Prescott, AZ 86303
Want to know what your home might be worth? Contact us for a FREE valuation!

Our team is ready to help you sell your home for the highest possible price ASAP
Key Details
Sold Price $1,100,000
Property Type Single Family Home
Sub Type Site Built Single Family
Listing Status Sold
Purchase Type For Sale
Square Footage 3,285 sqft
Price per Sqft $334
Subdivision The Foothills
MLS Listing ID 1067940
Sold Date 11/13/24
Style Contemporary,Multi-Level,Walkout Basement
Bedrooms 3
Full Baths 2
Half Baths 1
HOA Fees $40/ann
HOA Y/N true
Originating Board paar
Year Built 2002
Annual Tax Amount $3,190
Tax Year 2023
Lot Size 0.790 Acres
Acres 0.79
Property Description
Gorgeous custom w/AWESOME VIEWS backing to open space! No expense spared! Frank Lloyd Wright inspired mission style home! Entry w/soaring ceilings, clerestory windows, rock wall! Great rm w/rock fireplace, formal dining, 2 view decks! Dacor appliances, Sub Zero fridge, island w/sink, pull out drawers, leaded glass cabs, granite counters! Master bdrm, walk-in closet, dual sinks/vanity, large shower! Office w/french drs/built-in shelves! Lower level- 2 bdrms, family rm, full bath, wet bar, laund rm & 2 additional rms not part of sq ft! Huge 500+ sq ft bonus rm w/ outside access for possible dog run + a huge storage/workshop area! Large 2.5 car garage (approx 699 sq ft) & FLAT DRIVEWAY! Lots of open space/walking trails/wildlife & close to downtown! See additional comments for ++features!!
Location
State AZ
County Yavapai
Rooms
Other Rooms Family Room, Game/Rec Room, Hobby/Studio, Laundry Room, Office, Potential Bedroom, Storage, Workshop
Basement Crawl Space, Finished, Inside Entrance, Outside Entrance
Interior
Interior Features Air Purifier, Ceiling Fan(s), Central Vacuum, Gas Fireplace, Formal Dining, Garage Door Opener(s), Granite Counters, Humidifier, Intercom, Kitchen Island, Live on One Level, Master On Main, Raised Ceilings 9+ft, Security System, Skylight(s), Smoke Detector(s), Sound Wired, Utility Sink, Walk-In Closet(s), Wash/Dry Connection, Water Pur. System, Wet Bar
Heating Forced Air Gas, Forced Air, Natural Gas, See Remarks, Zoned
Cooling Ceiling Fan(s), Central Air
Flooring Carpet, Tile, Wood
Appliance Built-In Gas Oven, Convection Oven, Cooktop, Dishwasher, Disposal, Dryer, Gas Range, Microwave, Other, Refrigerator, See Remarks, Washer
Exterior
Exterior Feature Covered Deck, Deck-Engr, Deck-Open, Driveway Pavers, Landscaping-Front, Landscaping-Rear, Level Entry, Native Species, Porch-Covered, Screens/Sun Screens, See Remarks, Sprinkler/Drip, Storm Gutters, Workshop
Parking Features Off Street, Street Parking
Garage Spaces 2.0
Utilities Available Service - 220v, Cable TV On-Site, Electricity On-Site, Natural Gas On-Site, Telephone On-Site, Underground Utilities, Water - City, WWT - City Sewer
View City, Granite Mountain, Juniper/Pinon, Mountain(s), Panoramic, Thumb Butte, Valley
Roof Type Composition
Total Parking Spaces 2
Building
Story 2
Structure Type Wood Frame,Stucco
Others
Acceptable Financing Cash, Conventional
Listing Terms Cash, Conventional
Read Less

GET MORE INFORMATION




