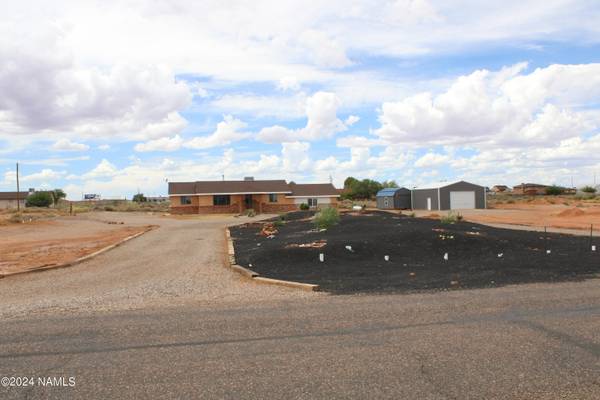For more information regarding the value of a property, please contact us for a free consultation.
2001 Scenic View Drive Winslow, AZ 86047
Want to know what your home might be worth? Contact us for a FREE valuation!
Our team is ready to help you sell your home for the highest possible price ASAP
Key Details
Sold Price $340,000
Property Type Single Family Home
Sub Type Single Family Residence
Listing Status Sold
Purchase Type For Sale
Square Footage 94,525 sqft
Price per Sqft $3
Subdivision Toltec Divide Estates
MLS Listing ID 198010
Sold Date 10/31/24
Bedrooms 4
Originating Board Northern Arizona Association of REALTORS®
Year Built 1985
Annual Tax Amount $963
Tax Year 2023
Lot Size 2.190 Acres
Acres 2.19
Property Description
This listing is a great opportunity to purchase a great property in a very desirable area in Winslow! This four-bedroom plus one, two-bathroom, 2028-square-foot home features many custom upgrades. This well-landscaped property includes a 30 X 30 ft shop with a 16 X 10 roll-up door, a professionally installed 13 X 24-foot portable building with electricity, and a 24 X 24 foot Stable/ livestock shed. This property has a lot to offer. New IKEA kitchen cabinets are purchased just need installed.
Location
State AZ
County Navajo
Community Toltec Divide Estates
Area 20 - Winslow
Direction From the HIpkoe / I-40 interchange, exit 252, turn north and go to the westbound frontage road, first left, drive two miles on frontage road, turn right on Scenic View Dr. the property is the second one on your left.
Rooms
Other Rooms Potential Bedroom
Basement Crawl Space
Interior
Interior Features Dual Sink, Smart Thermostat, Shower
Heating Forced Air, Propane
Cooling Central Air, Ceiling Fan(s)
Fireplaces Number 1
Fireplaces Type Wood Burning, Living Room
Fireplace Yes
Window Features Double Pane Windows,Aluminum Frames
Appliance Electric Range
Laundry Laundry Room
Exterior
Garage Spaces 3.0
Garage Description 3.0
Fence Partial
Utilities Available Electricity Available, Propane
Topography Level
Porch Patio
Total Parking Spaces 3
Building
Lot Description Landscaped
Story Multi/Split
Entry Level Multi/Split
Foundation Slab
Level or Stories Multi/Split
Others
Tax ID 10356025
Acceptable Financing Cash, Conventional
Listing Terms Cash, Conventional
Financing Conventional
Read Less
Bought with Harley Hendricks Realty
GET MORE INFORMATION



