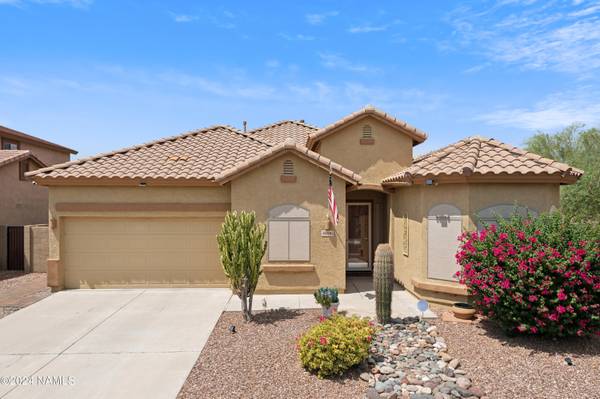For more information regarding the value of a property, please contact us for a free consultation.
42016 N 44th Drive Phoenix, AZ 85086
Want to know what your home might be worth? Contact us for a FREE valuation!
Our team is ready to help you sell your home for the highest possible price ASAP
Key Details
Sold Price $530,000
Property Type Single Family Home
Sub Type Single Family Residence
Listing Status Sold
Purchase Type For Sale
Square Footage 7,405 sqft
Price per Sqft $71
MLS Listing ID 197826
Sold Date 11/01/24
Bedrooms 3
HOA Fees $96/qua
HOA Y/N Yes
Originating Board Northern Arizona Association of REALTORS®
Year Built 2004
Annual Tax Amount $2,079
Tax Year 2023
Lot Size 7,405 Sqft
Acres 0.17
Property Description
Discover this fully remodeled move-in ready home. It offers an open floor plan w/a den that includes a full wet bar, perfect for an in-home office. Freshly painted interior & exterior, new wood-like tile throughout, fully updated kitchen creating a modern feel. Kitchen features white cabinets, black hardware, & a large island w/ quartz countertops. Spacious dining & living area showcases large sliding glass doors that let in natural light. Additional upgrades include a new RO water filtration system, water heater, water softener, & a two-year-old HVAC. The main bedroom offers an en-suite bathroom w/a custom shower, walk-in closet, & double sinks. Large backyard w/outdoor sink.
Location
State AZ
County Maricopa
Area 99 - Other Cities/Areas
Direction I-17 off at Anthem Way turn west continue to N 45th Ave turn south continue to W Stoneman Dr turn left to N 44th Dr Subject on corner.
Rooms
Other Rooms Study Library
Interior
Interior Features Dual Sink, Pantry, Shower, Eat-in Kitchen
Heating Electric
Cooling Central Air, Ceiling Fan(s)
Window Features Double Pane Windows
Laundry Laundry Room
Exterior
Garage Spaces 2.0
Garage Description 2.0
Fence Partial
Utilities Available Electricity Available, Natural Gas Available
Amenities Available Tennis Court(s), Trail(s), Playground
Topography Level
Total Parking Spaces 2
Building
Lot Description Landscaped
Story One
Entry Level One
Level or Stories One
Others
HOA Name Anthem Parkside
Tax ID 20304375
Acceptable Financing Cash, Conventional, FHA
Listing Terms Cash, Conventional, FHA
Financing Conventional
Read Less
Bought with zDefault NonMLS Member Office
GET MORE INFORMATION




