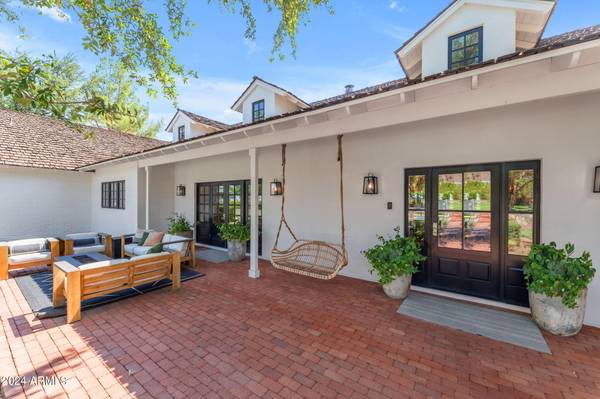For more information regarding the value of a property, please contact us for a free consultation.
4735 E CALLE DEL MEDIO -- Phoenix, AZ 85018
Want to know what your home might be worth? Contact us for a FREE valuation!

Our team is ready to help you sell your home for the highest possible price ASAP
Key Details
Sold Price $4,200,000
Property Type Single Family Home
Sub Type Single Family - Detached
Listing Status Sold
Purchase Type For Sale
Square Footage 4,473 sqft
Price per Sqft $938
Subdivision Lafayette Villa
MLS Listing ID 6749002
Sold Date 11/12/24
Style Ranch
Bedrooms 5
HOA Y/N No
Originating Board Arizona Regional Multiple Listing Service (ARMLS)
Year Built 1957
Annual Tax Amount $12,889
Tax Year 2023
Lot Size 0.657 Acres
Acres 0.66
Property Description
Set on a nearly 30,000-square-foot corner lot with sweeping Camelback Mountain views, this 4,473-square-foot home is nestled among Live Oaks and lush landscaping on a picturesque street in the heart of Arcadia. Reimagined by Krogh Enterprises in 2010, the home combines modern design with timeless farmhouse appeal. Vaulted ceilings and an open-concept great room create a versatile space suited to a variety of lifestyles. The thoughtfully designed split floor plan offers generously sized rooms, providing both privacy and ample space for living or entertaining. The kitchen, with its oversized island and high-end appliances, flows seamlessly into the living and dining areas, making it ideal for gatherings. The primary suite includes a luxurious bathroom and direct access to beautifully landscaped backyard. Outside, the expansive patio, green lawns, and mature trees create a tranquil setting, perfect for relaxation or outdoor activities.
Location
State AZ
County Maricopa
Community Lafayette Villa
Direction East on Camelback to Launfal, turn right. Follow to Calle Del Medio, turn right. Home will be on your left.
Rooms
Other Rooms Great Room, Family Room, BonusGame Room
Master Bedroom Split
Den/Bedroom Plus 7
Separate Den/Office Y
Interior
Interior Features Eat-in Kitchen, Breakfast Bar, 9+ Flat Ceilings, Vaulted Ceiling(s), Kitchen Island, 3/4 Bath Master Bdrm, Double Vanity, High Speed Internet
Heating Natural Gas
Cooling Refrigeration
Flooring Carpet, Tile, Wood
Fireplaces Number 1 Fireplace
Fireplaces Type 1 Fireplace, Family Room, Gas
Fireplace Yes
Window Features Dual Pane
SPA None
Laundry WshrDry HookUp Only
Exterior
Exterior Feature Covered Patio(s), Patio, Private Yard
Parking Features Addtn'l Purchasable, Attch'd Gar Cabinets, Electric Door Opener, Side Vehicle Entry
Garage Spaces 3.0
Garage Description 3.0
Fence Block
Pool None
Amenities Available Not Managed, None
View Mountain(s)
Roof Type Shake
Private Pool No
Building
Lot Description Sprinklers In Rear, Sprinklers In Front, Corner Lot, Grass Front, Grass Back
Story 1
Builder Name UNK
Sewer Public Sewer
Water City Water
Architectural Style Ranch
Structure Type Covered Patio(s),Patio,Private Yard
New Construction No
Schools
Elementary Schools Hopi Elementary School
Middle Schools Ingleside Middle School
High Schools Arcadia High School
School District Scottsdale Unified District
Others
HOA Fee Include No Fees
Senior Community No
Tax ID 171-29-015
Ownership Fee Simple
Acceptable Financing Conventional
Horse Property N
Listing Terms Conventional
Financing Cash
Read Less

Copyright 2024 Arizona Regional Multiple Listing Service, Inc. All rights reserved.
Bought with Compass
GET MORE INFORMATION




