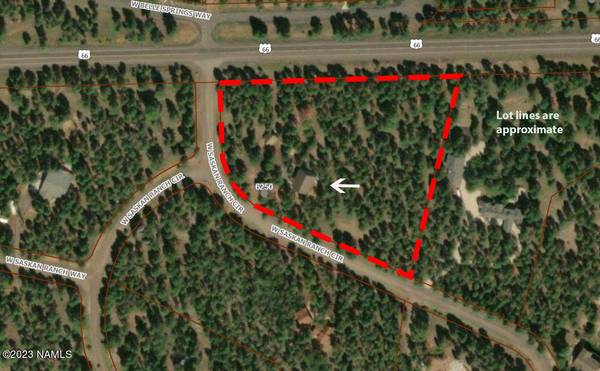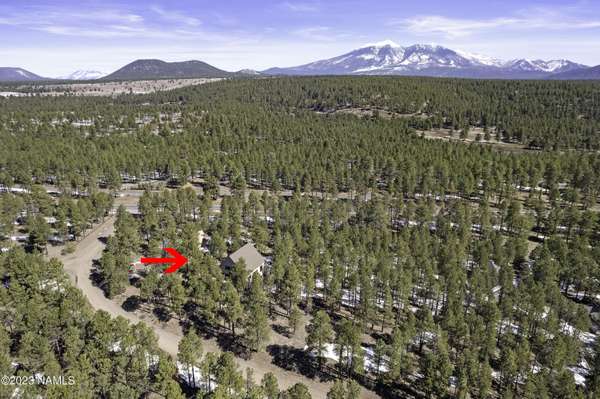For more information regarding the value of a property, please contact us for a free consultation.
6250 W Saskan Ranch Circle Flagstaff, AZ 86001
Want to know what your home might be worth? Contact us for a FREE valuation!
Our team is ready to help you sell your home for the highest possible price ASAP
Key Details
Sold Price $1,040,000
Property Type Single Family Home
Sub Type Single Family Residence
Listing Status Sold
Purchase Type For Sale
Square Footage 205,124 sqft
Price per Sqft $5
MLS Listing ID 195463
Sold Date 11/12/24
Bedrooms 4
HOA Fees $83/ann
HOA Y/N Yes
Originating Board Northern Arizona Association of REALTORS®
Year Built 2023
Annual Tax Amount $6,616
Tax Year 2023
Lot Size 4.710 Acres
Acres 4.71
Property Description
Priced to sell! AS-IS sale and ready for you to add your finishing touches! 4.7 Acre retreat in the Pines with a separate GUEST HOUSE! Beautiful open home with soaring ceilings, multiple expansive open spaces that flow to two open patios, a chef's kitchen with double ovens, 2 sinks, 2 cooktops, walk-in pantry, wine fridge and natural quartz countertops and storage that goes on forever! Located just to the west of Flagstaff in Saskan Ranch, this home is nestled in the pines and offers a main house with 3 bedrooms, 3.5 baths and a separate Guest House with 1 bedroom and 3/4 bath. Both homes are custom owner-built, the Guest House was completed in 2002 while the main house was finalized in 2023. The main house offers many features beyond the beauty of the home such as: Individualized heating for the lower level (hydronic) and main & loft levels (HVAC), A/C for main & loft levels, Sierra Pacific windows, high density foam insulation, 2500 gallon water storage connected to the shared well and an oversized septic system to allow for additional expansion. Additional opportunities to customize and expand the home to meet your needs exist in the bonus room to finish for your specific use, as well as adding an outside deck off the master bedroom or taking advantage of the built-in water stubs already plumbed to the loft, bonus room and potential wine cellar. Come view this home and let your imagination envision enjoying the summer in this wooded retreat! Note: 3rd bedroom is classified as Den/Office by Coconino County for certificate of occupancy. Feature List & SPDS available with additional information.
Location
State AZ
County Coconino
Area 810 - Saskan Ranch
Direction I40 to Flagstaff Ranch Rd Exit. North on S Flagstaff Ranch Rd, Left on Rte 66/Biz 40, Left on W Saskan Ranch Cir. Home is on the left as you enter Saskan Ranch.
Rooms
Other Rooms Bonus Room, Guest Suite
Interior
Interior Features Dual Sink, Split Floorplan, Smart Thermostat, Kitchen Island, Pantry, Shower, Breakfast Bar, Eat-in Kitchen
Heating Forced Air, Hydronic, Propane, Zoned
Cooling Refrigeration, Ceiling Fan(s)
Flooring engineered wood
Fireplaces Type Wood Burning Stove
Fireplace Yes
Window Features ENERGY STAR Qualified Windows,Double Pane Windows
Appliance Gas Range, ENERGY STAR Qualified Refrigerator, ENERGY STAR Qualified Dishwasher, Electric Range
Laundry Laundry Room, Other
Exterior
Parking Features Garage Door Opener
Garage Spaces 2.0
Garage Description 2.0
Utilities Available Electricity Available, Propane
Topography Rolling
Porch Patio
Total Parking Spaces 2
Building
Story Multi/Split
Entry Level Multi/Split
Foundation Stem Wall, Slab
Level or Stories Multi/Split
Others
HOA Name Saskan Ranch HOA
Tax ID 11663014
Acceptable Financing Cash, Conventional
Listing Terms Cash, Conventional
Financing Conventional
Read Less
Bought with Best Flagstaff Homes Realty
GET MORE INFORMATION




