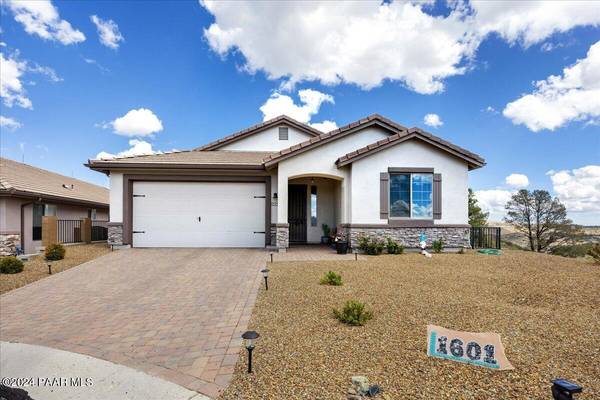Bought with Realty One Group Mtn Desert
For more information regarding the value of a property, please contact us for a free consultation.
1601 Cloudstone DR Prescott, AZ 86301
Want to know what your home might be worth? Contact us for a FREE valuation!

Our team is ready to help you sell your home for the highest possible price ASAP
Key Details
Sold Price $750,000
Property Type Single Family Home
Sub Type Site Built Single Family
Listing Status Sold
Purchase Type For Sale
Square Footage 1,974 sqft
Price per Sqft $379
Subdivision Cloudstone
MLS Listing ID 1067706
Sold Date 11/12/24
Style Contemporary
Bedrooms 3
Full Baths 1
Three Quarter Bath 1
HOA Fees $63/mo
HOA Y/N true
Originating Board paar
Year Built 2012
Annual Tax Amount $1,688
Tax Year 2023
Lot Size 6,098 Sqft
Acres 0.14
Property Description
This home offers breathtaking views of the Granite Dells, Watson Lake, Mingus Mountain, and the San Francisco Peaks, all from its prime location on a quiet cul-de-sac, bordered by HOA common area. Nestled on the best view lot in Cloudstone, this single-level, single-owner home is completely updated & move-in ready, perfect for those seeking a seamless transition into their new space. The curb appeal is instantly striking, with low-maintenance landscaping, a paver driveway, and a stucco exterior accented by rock detailing and landscape lighting, creating a welcoming first impression. As you step inside, the foyer leads you to the expansive great room where soaring vaulted ceilings & a wall of windows flood the space with natural light, highlighting the stunning 270-degree panoramic views.
Location
State AZ
County Yavapai
Rooms
Other Rooms Great Room, Laundry Room
Basement None, Slab
Interior
Interior Features Ceiling Fan(s), Counters-Solid Srfc, Gas Fireplace, Garage Door Opener(s), Kit/Din Combo, Kitchen Island, Liv/Din Combo, Live on One Level, Master On Main, Raised Ceilings 9+ft, Security System-Wire, See Remarks, Smoke Detector(s), Utility Sink, Walk-In Closet(s), Wash/Dry Connection, Water Pur. System
Heating Forced Air Gas, Natural Gas
Cooling Central Air
Flooring Carpet, Vinyl
Appliance Dishwasher, Disposal, Dryer, Gas Range, Oven, Refrigerator, Washer
Exterior
Exterior Feature Driveway Pavers, Fence - Backyard, Fence Privacy, Landscaping-Front, Landscaping-Rear, Level Entry, Patio-Covered, Porch-Covered, Satellite Dish, Sprinkler/Drip, Storm Gutters
Parking Features Off Street
Garage Spaces 2.0
Utilities Available Service - 220v, Electricity On-Site, Natural Gas On-Site, Sol/Gen/Wnd, Water - City, WWT - City Sewer
View Mountain(s), Panoramic
Roof Type Clay,Tile
Total Parking Spaces 2
Building
Story 1
Structure Type Wood Frame,Stucco
Others
Acceptable Financing 1031 Exchange, Cash, Conventional, VA
Listing Terms 1031 Exchange, Cash, Conventional, VA
Read Less

GET MORE INFORMATION




