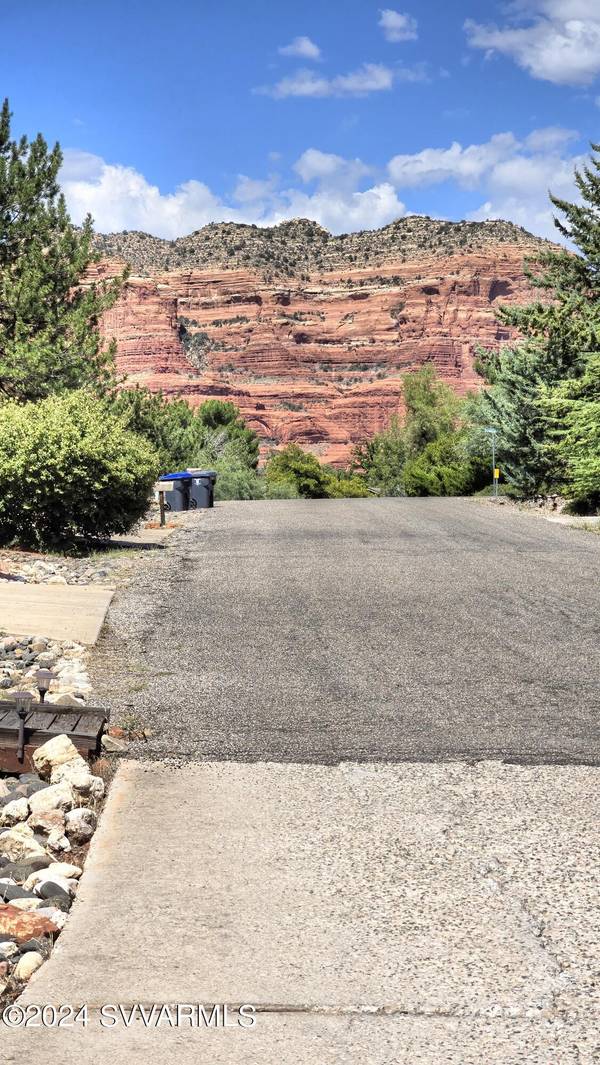For more information regarding the value of a property, please contact us for a free consultation.
290 Concho DR Drive Sedona, AZ 86351
Want to know what your home might be worth? Contact us for a FREE valuation!
Our team is ready to help you sell your home for the highest possible price ASAP
Key Details
Sold Price $729,000
Property Type Single Family Home
Sub Type Single Family Residence
Listing Status Sold
Purchase Type For Sale
Square Footage 1,749 sqft
Price per Sqft $416
Subdivision Cathedral View 1
MLS Listing ID 537161
Sold Date 11/08/24
Style Ranch
Bedrooms 3
Full Baths 2
HOA Fees $25/ann
HOA Y/N true
Originating Board Sedona Verde Valley Association of REALTORS®
Year Built 1988
Annual Tax Amount $2,471
Lot Size 10,890 Sqft
Acres 0.25
Property Description
Extensively updated and remodeled home, expanded kitchen with cherry cabinets, stainless steel appliances & granite counters, breakfast bar. Hardwood floors throughout & tile in kitchen & baths. Living room with Vermont cast wood stove fireplace. Front courtyard patio with firepit, privacy fenced back yard with huge deck. Basement has concrete floor with 442 sqft of storage (not in total sqft) Oversized 2 car garage, garden shed attached to home. Enjoy the producing peach trees & pomegranate, plus wildflower & herb garden & organic garden space. Owner / agents.
Location
State AZ
County Yavapai
Community Cathedral View 1
Direction Rte 179 to Jacks Canyon Rd, Left on Concho Dr. Home sits on the corner of Concho Dr & Stone Way.
Interior
Interior Features Garage Door Opener, Skylights, Living/Dining Combo, Cathedral Ceiling(s), Ceiling Fan(s), Great Room, Walk-In Closet(s), With Bath, Open Floorplan, Breakfast Bar, Pantry
Heating Heat Pump, See Remarks
Cooling Heat Pump, Ceiling Fan(s)
Fireplaces Type Wood Burning Stove
Window Features Double Glaze,Screens,Drapes,Blinds,Horizontal Blinds,Pleated Shades,Vertical Blinds
Exterior
Exterior Feature Open Deck, Covered Deck, Landscaping, Sprinkler/Drip, Rain Gutters, Fenced Backyard
Parking Features 3 or More, Off Street
Garage Spaces 2.0
View Mountain(s), None
Accessibility None
Total Parking Spaces 2
Building
Lot Description Sprinkler, Corner Lot, Red Rock, Views, Rock Outcropping
Story One
Foundation Stem Wall
Architectural Style Ranch
Level or Stories Single Level
Others
Pets Allowed Domestics
Tax ID 40543102
Security Features Smoke Detector,Security
Acceptable Financing Cash to New Loan, Cash
Listing Terms Cash to New Loan, Cash
Read Less
GET MORE INFORMATION




