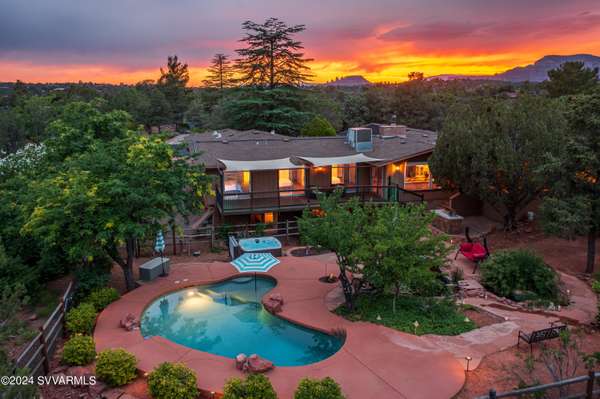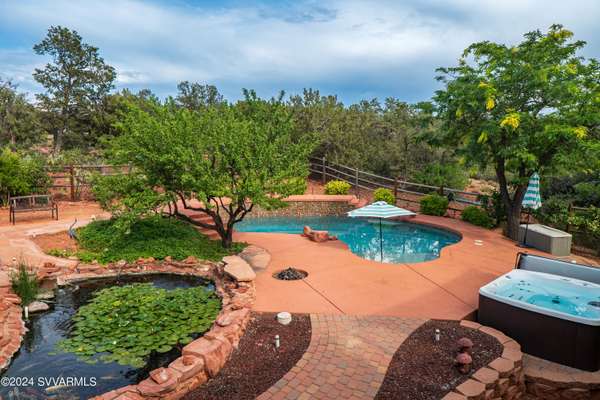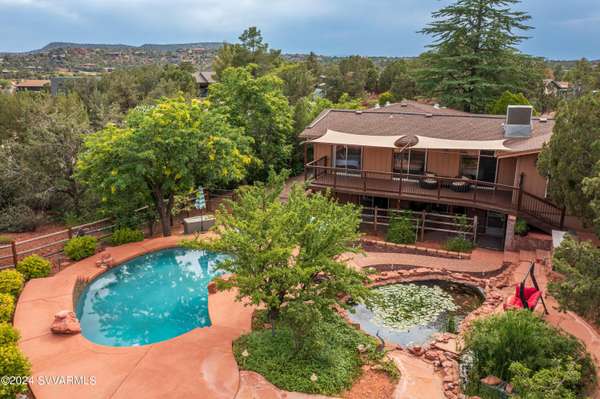For more information regarding the value of a property, please contact us for a free consultation.
220 Canyon Wren DR Drive Sedona, AZ 86336
Want to know what your home might be worth? Contact us for a FREE valuation!
Our team is ready to help you sell your home for the highest possible price ASAP
Key Details
Sold Price $1,489,000
Property Type Single Family Home
Sub Type Single Family Residence
Listing Status Sold
Purchase Type For Sale
Square Footage 3,596 sqft
Price per Sqft $414
Subdivision Thnbd Hills 1 - 2
MLS Listing ID 536418
Sold Date 11/08/24
Style Ranch
Bedrooms 5
Full Baths 2
Half Baths 1
Three Quarter Bath 1
HOA Y/N None
Originating Board Sedona Verde Valley Association of REALTORS®
Year Built 1984
Annual Tax Amount $3,815
Lot Size 0.350 Acres
Acres 0.35
Property Description
Sweeter-than-sugar 5 bedroom, 3.5 bath home, on a cul-de-sac,WITH A POOL! Welcome to your own private enclave in a PREMIER West Sedona neighborhood, mins to grocery stores, trailheads, & everything Sedona has to offer. This property is an entertainer's delight, with an oversized Chef's kitchen, a downstairs area that could be a game room or a potential 6th bedroom, & multiple outdoor decks and shaded entertaining areas. Find your zen next to the exquisite koi pond, filled with an abundance of beautiful koi fish in numerous colors, & covered in flowering Lilies. Enjoy the resort-style pool, separate hot tub, & fire pit. Wander amongst the fruit trees - apple, plum, nectarine, pomegranate, pear & grape. POOL homes like this rarely come for sale in Sedona, especially at this price point. This is your chance to own your own slice of paradise! Welcome to 220 Canyon Wren, located in Thunderbird Hills on an oversized lot, this home is tucked away on a private cul-de-sac away from the hustle and bustle yet located in the heart of Sedona. This home features a two car garage connected by a screened in breezeway that wraps around from the front of the home to the dining room. The home has been freshly painted on the inside and has brand new carpet in the bedrooms and the downstairs area.
Upon entering the home I (see 3D floorplan), you are greeted by a front entryway that flows into the main living room. The living room features a wood burning fireplace and expansive picture windows with custom rolling metal shutters. The living room flows out to the shaded Trex deck that provides beautiful views over the expansive backyard. The dining room and kitchen are connected to the main living room. This floor plan offers an open concept feel and yet each room has its own defined space.
The kitchen is Chef's delight with numerous prep spaces, gas range, walk-in pantry, and cozy breakfast nook. This kitchen is set up not only for cooking but also entertaining! There is a convenient half bathroom located near the kitchen. The kitchen also features outdoor access and has a covered outdoor patio area for dining and relaxing.
The other wing of the home features four bedrooms and two full bathrooms. The two guest bedrooms off of the main hallway are spacious and each feature direct access to the outdoors through sliding glass doors that lead out the deck and pool area. These two bedrooms share a travertine-tiled bathroom with a full bathtub and shower. The primary bedroom also has its own access to the outdoors as well as an ample walk-in closet. The expansive primary bathroom has a walk-in shower, jetted jacuzzi tub, and double vanity sink. Just down the hall from the primary bedroom is a flex room that could be used as office space, workout room, or additional bedroom. This room has its own outdoor access to the front yard area and could potentially be locked off and rented separately for income generating potential.
The home continues downstairs with an additional bedroom, full bathroom, kitchenette, and huge second living room, game room, or additional bedroom space. These spaces effortlessly flow onto a covered back patio that is connected with the backyard and pool area.
Awaiting you is a tremendous opportunity for a premier primary home, second home, or investment property. As a vacation rental, this home has the potential to be a highly profitable rental with its large (potentially 6 bedrooms) bedroom count and ready-to-go pool, which is a huge amenity that is highly sought after by guests. Homes like this rarely come on the market, do not miss your opportunity to own this gem in Sedona!
Location
State AZ
County Yavapai
Community Thnbd Hills 1 - 2
Direction From SR 89A, turn South on Thunderbird Dr, Right on Prairie Falcon Dr, Left on Canyon Wren Dr. Home is on the Left.
Interior
Interior Features Spa/Hot Tub, Garage Door Opener, Whirlpool, Wet Bar, In-Law Floorplan, Recirculating HotWtr, Walk-In Closet(s), With Bath, Separate Tub/Shower, Level Entry, Breakfast Bar, Kitchen Island, Pantry, Potential Bedroom, Study/Den/Library, Walk-in Pantry, Ceiling Fan(s), Solar Tube(s)
Heating Forced Air, Electric, Heat Pump, Wall Furnace
Cooling Heat Pump, Central Air, Ceiling Fan(s)
Fireplaces Type Insert, Wood Burning
Window Features Single Pane,Double Glaze,Screens,Tinted Windows,Drapes,Blinds,Horizontal Blinds,Solar Screens,Sun Screen,Vertical Blinds
Exterior
Exterior Feature Open Deck, Covered Deck, Spa/Hot Tub, Landscaping, Sprinkler/Drip, Rain Gutters, Water Features, Open Patio, Fenced Backyard, Exterior Shutter, Built-in Barbecue, Covered Patio(s)
Parking Features 3 or More, Off Street
Garage Spaces 2.0
View Mountain(s), None
Accessibility None
Total Parking Spaces 2
Building
Lot Description Sprinkler, Cul-De-Sac, Many Trees, Views, Rock Outcropping
Story Multi/Split
Foundation Stem Wall, Slab, Pillar/Post/Pier
Architectural Style Ranch
Level or Stories Level Entry, Multi-Level
Others
Pets Allowed Domestics, No
Tax ID 40810011
Security Features Smoke Detector
Acceptable Financing Cash to New Loan, Cash
Listing Terms Cash to New Loan, Cash
Special Listing Condition Short Term Rental (verify)
Read Less
GET MORE INFORMATION




