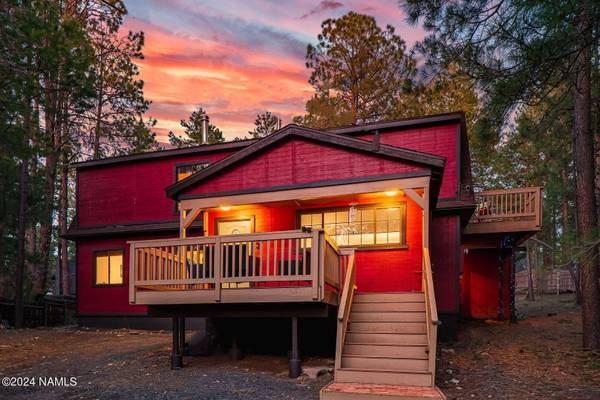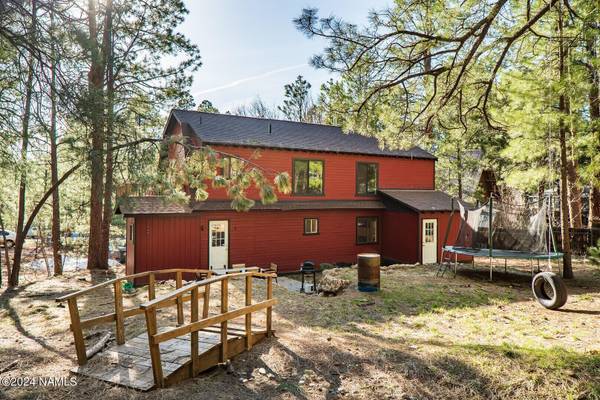For more information regarding the value of a property, please contact us for a free consultation.
3457 Awatobi Ovi Flagstaff, AZ 86001
Want to know what your home might be worth? Contact us for a FREE valuation!
Our team is ready to help you sell your home for the highest possible price ASAP
Key Details
Sold Price $587,900
Property Type Single Family Home
Sub Type Single Family Residence
Listing Status Sold
Purchase Type For Sale
Square Footage 13,504 sqft
Price per Sqft $43
Subdivision Kachina Village
MLS Listing ID 197650
Sold Date 11/07/24
Bedrooms 4
Originating Board Northern Arizona Association of REALTORS®
Year Built 1984
Annual Tax Amount $2,659
Tax Year 2023
Lot Size 0.310 Acres
Acres 0.31
Property Description
EXCELLENT PRICE seller wants this house SOLD! Escape to the serene beauty of Kachina Village with this charming 4-bedroom, 3-bathroom home that sits on nearly a 1/3 acre heavily treed lot. Nestled among the tall pines, this cozy retreat is a perfect blend of rustic charm and modern comfort. Step inside to discover a warm and inviting living space, complete with a wood stove.
The kitchen features plenty of cabinetry and beautiful granite countertops. With 4 Bedrooms and 3 Bathrooms this home is perfect for accommodating family and guests.
The heavily treed yard is a tranquil oasis offering a peaceful escape from the hustle and bustle of city life. Embrace the serenity of country living while still being just a short drive from local amenities and services. Reside here & enjoy Northern Arizona at its best!
Location
State AZ
County Coconino
Community Kachina Village
Area 720 - Kachina Village
Direction South I-17 exit 333 right on Kachina Blvd, left on Kachina Trail, go straight Kachina Trail turns into Canyon loop follow Canyon Loop up the hill. Left onto Awatobi Ovi and house is on the left.
Rooms
Basement Crawl Space
Interior
Interior Features Tub/Shower Combo
Heating Forced Air, Electric
Cooling Ceiling Fan(s)
Fireplaces Number 1
Fireplaces Type Wood Burning, Living Room
Fireplace Yes
Window Features Double Pane Windows
Appliance Gas Range
Laundry Laundry Room
Exterior
Parking Features RV Access/Parking
Utilities Available Electricity Available, Natural Gas Available, Phone Available, Cable Available
Topography Rolling
Porch Deck
Building
Lot Description Cul-De-Sac
Story Multi/Split
Entry Level Multi/Split
Level or Stories Multi/Split
Others
Tax ID 11626037
Acceptable Financing Cash, Conventional, FHA, USDA Loan
Listing Terms Cash, Conventional, FHA, USDA Loan
Financing Conventional
Read Less
Bought with zDefault NonMLS Member Office



