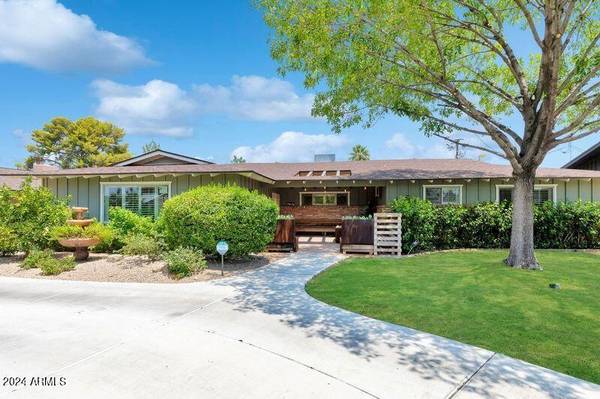For more information regarding the value of a property, please contact us for a free consultation.
730 E HAYWARD Avenue Phoenix, AZ 85020
Want to know what your home might be worth? Contact us for a FREE valuation!

Our team is ready to help you sell your home for the highest possible price ASAP
Key Details
Sold Price $950,000
Property Type Single Family Home
Sub Type Single Family - Detached
Listing Status Sold
Purchase Type For Sale
Square Footage 2,706 sqft
Price per Sqft $351
Subdivision Royal Crest Villa
MLS Listing ID 6725609
Sold Date 11/01/24
Bedrooms 3
HOA Y/N No
Originating Board Arizona Regional Multiple Listing Service (ARMLS)
Year Built 1959
Annual Tax Amount $4,065
Tax Year 2023
Lot Size 10,794 Sqft
Acres 0.25
Property Description
Ranch-style nestled w/new roof & circular driveway w/endless upgrades and mountain view! Elevated living w/rich wood flooring, custom built-in bookshelves, crown molding, gas fireplace w/glass & custom wine fridge. The open, spacious kitchen has loads of recently-painted custom cabinets, a Wolf stove, Sub Zero fridge & a warming drawer. Master suite has a newly updated bath w/soaking tub, walk-in closet & backyard access. New ac, new carpet in all bedrooms and a remodeled guest bath. Escape to your own backyard oasis adorned w/fruit trees & outdoor lighting. Pool w/water feature refinished w/pebble tech, new pool equipment & pantara system, controls heat and lighting. Custom built storage & 2 carports, alley access. Luxury, comfort, and functionality in every detail.
Location
State AZ
County Maricopa
Community Royal Crest Villa
Direction North to Hayward, east to Home located on the Street of Dreams.
Rooms
Other Rooms Great Room, Family Room
Den/Bedroom Plus 4
Separate Den/Office Y
Interior
Interior Features Eat-in Kitchen, Breakfast Bar, Kitchen Island, Double Vanity, High Speed Internet, Granite Counters
Heating Natural Gas
Cooling Refrigeration, Ceiling Fan(s)
Flooring Carpet, Wood
Fireplaces Number 1 Fireplace
Fireplaces Type Other (See Remarks), 1 Fireplace, Gas
Fireplace Yes
Window Features Dual Pane
SPA Private
Exterior
Exterior Feature Circular Drive, Covered Patio(s)
Garage RV Gate, RV Access/Parking
Carport Spaces 2
Fence Block
Pool Private
Amenities Available None
Waterfront No
View Mountain(s)
Roof Type Composition
Parking Type RV Gate, RV Access/Parking
Private Pool Yes
Building
Lot Description Alley, Desert Back, Desert Front, Cul-De-Sac
Story 1
Builder Name Unknown
Sewer Public Sewer
Water City Water
Structure Type Circular Drive,Covered Patio(s)
Schools
Elementary Schools Madison Richard Simis School
Middle Schools Madison Meadows School
High Schools North High School
School District Phoenix Union High School District
Others
HOA Fee Include No Fees
Senior Community No
Tax ID 160-17-033
Ownership Fee Simple
Acceptable Financing Conventional, FHA, VA Loan
Horse Property N
Listing Terms Conventional, FHA, VA Loan
Financing Conventional
Read Less

Copyright 2024 Arizona Regional Multiple Listing Service, Inc. All rights reserved.
Bought with Compass
GET MORE INFORMATION




