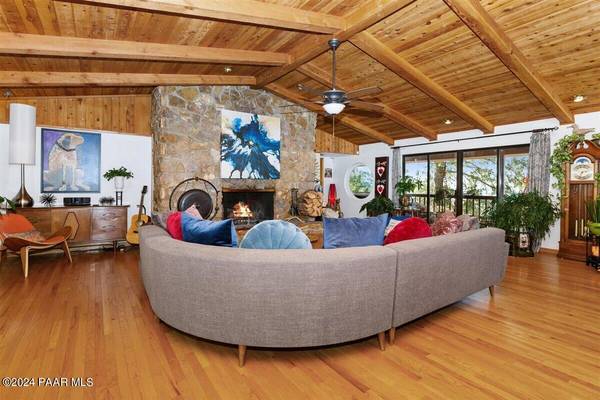Bought with RE/MAX Mountain Properties
For more information regarding the value of a property, please contact us for a free consultation.
807 N Westview DR Prescott, AZ 86305
Want to know what your home might be worth? Contact us for a FREE valuation!

Our team is ready to help you sell your home for the highest possible price ASAP
Key Details
Sold Price $800,000
Property Type Single Family Home
Sub Type Site Built Single Family
Listing Status Sold
Purchase Type For Sale
Square Footage 2,538 sqft
Price per Sqft $315
Subdivision Highland Pines
MLS Listing ID 1066640
Sold Date 10/31/24
Style Multi-Level,Walkout Basement
Bedrooms 2
Full Baths 2
Half Baths 1
Three Quarter Bath 1
HOA Y/N false
Originating Board paar
Year Built 1991
Annual Tax Amount $5,425
Tax Year 2023
Lot Size 3.780 Acres
Acres 3.78
Property Description
Do not miss this! New improved price! Large deck with unbelievable views to the west for the perfect place to wind down and watch the sunset. This 2538 sq. ft. home is ready for moving day with wood floors and a newly updated kitchen w/ granite countertops, wine fridge, exquisite light fixtures and vaulted tongue & groove ceilings. New carpet in the oversized master suite with spacious walk in closet and gas fireplace. Make sure to head downstairs to a completely separate living area complete with one bedroom, living room, newly installed kitchen, and a luxurious garden tub. Hike the property with intricate trails expansing the entire 3.78 acres of forest. Or head up the driveway to a private oasis. The 576 square foot studio guest house is roomy and light with just as amazing
Location
State AZ
County Yavapai
Rooms
Other Rooms In-Law Suite, Laundry Room
Basement Finished, Inside Entrance, Outside Entrance
Interior
Interior Features Beamed Ceilings, Ceiling Fan(s), Gas Fireplace, Wood Burning Fireplace, Garage Door Opener(s), Garden Tub, Granite Counters, Kitchen Island, Marble Counters, Master On Main, Raised Ceilings 9+ft, Skylight(s), Smoke Detector(s), Utility Sink, Walk-In Closet(s), Wash/Dry Connection
Heating Propane
Cooling Ceiling Fan(s), Central Air
Flooring Carpet, Concrete, Tile, Vinyl, Wood
Appliance Dishwasher, Disposal, Dryer, Electric Range, Gas Range, Other, Oven, Refrigerator, Washer
Exterior
Exterior Feature Covered Deck, Deck-Open, Driveway Asphalt, Fence - Backyard, Carriage/Guest House, Landscaping-Front, Landscaping-Rear, Native Species, Porch-Covered, Screens/Sun Screens, Storm Gutters
Parking Features Parking Spaces
Garage Spaces 2.0
Utilities Available Electricity On-Site, Propane - Rent, Propane, Telephone On-Site, Water-Private Company, WWT - Septic Conv
View Juniper/Pinon, Mountain(s), National Forest, Trees/Woods, Valley
Roof Type Composition
Total Parking Spaces 2
Building
Story 2
Structure Type Steel Frame,Wood Frame
Others
Acceptable Financing Cash, Conventional, FHA, VA
Listing Terms Cash, Conventional, FHA, VA
Read Less

GET MORE INFORMATION




