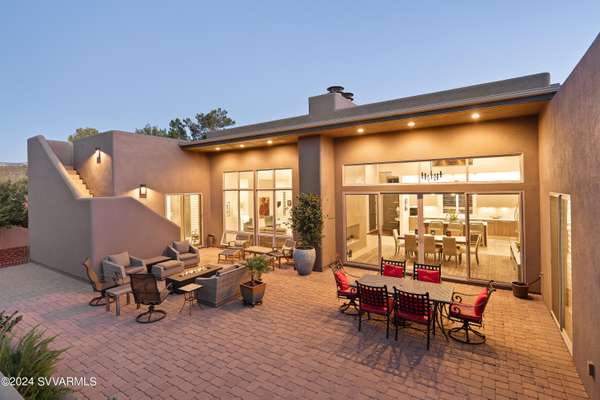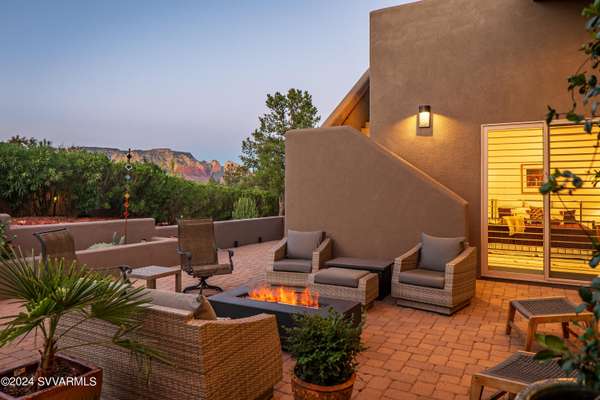For more information regarding the value of a property, please contact us for a free consultation.
460 Foothills South Dr - Lot 37 DR Drive Sedona, AZ 86336
Want to know what your home might be worth? Contact us for a FREE valuation!
Our team is ready to help you sell your home for the highest possible price ASAP
Key Details
Sold Price $1,795,000
Property Type Single Family Home
Sub Type Single Family Residence
Listing Status Sold
Purchase Type For Sale
Square Footage 2,883 sqft
Price per Sqft $622
Subdivision Foothills S 1
MLS Listing ID 537211
Sold Date 10/30/24
Style Contemporary
Bedrooms 4
Full Baths 1
Three Quarter Bath 2
HOA Fees $108/ann
HOA Y/N true
Originating Board Sedona Verde Valley Association of REALTORS®
Year Built 2016
Annual Tax Amount $6,896
Lot Size 0.540 Acres
Acres 0.54
Property Description
This stunning modern contemporary luxury home, designed by architect Nancy Weinman, is located in the gated Foothills South subdivision, offering breathtaking views of Thunder Mountain. With 2,883 SqFt of living space on a .54-acre lot, this 4-bedroom, 3-bathroom home features floor-to-ceiling windows, flooding the open floor plan with natural light. Highlights include a two-way gas fireplace with Venetian plaster surrounds, a tongue-and-groove wood ceiling, and a remodeled kitchen with Quartz countertops, backsplash, induction cooktop, and updated lighting. Enjoy 360-degree views from the rooftop deck, a fully fenced backyard, and a gated courtyard. Additional features include a 3-car garage and a tankless water heater. Many new improvements since 2021. Ideal for year-round living! The home includes practical features like a tankless water heater, with recirculating hot water, and instant hot water. A locked storage unit outside beneath the roof-top deck. The outdoor beauty of this home offers total privacy with AZ plants, complimented by a fully fenced backyard. A gated courtyard with a custom iron gate is a great spot for your morning tea and coffee.
To ensure the home was in perfect comfort and more luxuriously appointed, the following home improvements were added since 2021...
HOME IMPROVEMENTS
2021 Outside of house painted
2021 Outside wall lights and solar driveway lights installed
2021 Closet redesign in large master suite
2021 Garage storage cabinets installed
2021 Master bedroom sliding barn door added
2021 California Closets added to master and guest bedroom
2021 Entrance door to large guest bedroom added
2021 Closet and sliding door added to large guest bedroom
2021 New ceiling fans installed throughout the home
2021 New ceiling lights installed in guest bath and in dining room
2021 All walls and ceilings painted
2021 New wall switch plates, outlet plates and switches installed
2021 All new doors painted and installed & new handles installed
2022 New custom front door with glass frame installed
2022 New living room window shades installed
2022 Landscaping additions (front and back)
2022 Irrigation lines added
2022 New gutters
2023 Kitchen remodel: Quartz countertops & backsplash; new lighting; induction
cooktop; ceiling fan; new sink and faucet
2023 New energy star central air conditioning unit installed on west side
2023 Dedicated 220 outlet added in garage
2023 Ring doorbell
2024 Tankless water heater installed
2024 Laundry room redesigned with sink
2024 New washer/dryer
Location
State AZ
County Yavapai
Community Foothills S 1
Direction 89A to Foothills South Subdivision. Enter Gated Community, Go Straight To House On Left With Circular Driveway.
Interior
Interior Features Garage Door Opener, Recirculating HotWtr, Other, Kitchen/Dining Combo, Living/Dining Combo, Ceiling Fan(s), Great Room, His and Hers Closets, With Bath, Separate Tub/Shower, Open Floorplan, Split Bedroom, Main Living 1st Lvl, Breakfast Bar, Kitchen Island, Pantry, Potential Bedroom, Study/Den/Library
Heating Forced Gas
Cooling Central Air, Ceiling Fan(s)
Fireplaces Type Gas
Window Features Double Glaze,Screens,Blinds,Horizontal Blinds,Shutters
Exterior
Exterior Feature Landscaping, Sprinkler/Drip, Rain Gutters, Open Patio, Fenced Backyard, Covered Patio(s), Other
Parking Features 3 or More
Garage Spaces 3.0
Community Features Gated
View Mountain(s), Panoramic, None
Accessibility None
Total Parking Spaces 3
Building
Lot Description Sprinkler, Red Rock, Views, Rock Outcropping
Foundation Slab
Builder Name Bill Brann & Nancy Weinman (A)
Architectural Style Contemporary
Level or Stories Living 1st Lvl
Others
Pets Allowed Domestics
Tax ID 40811215
Security Features Smoke Detector,Security,Fire Sprinklers
Acceptable Financing Cash to New Loan, Cash
Listing Terms Cash to New Loan, Cash
Read Less
GET MORE INFORMATION




