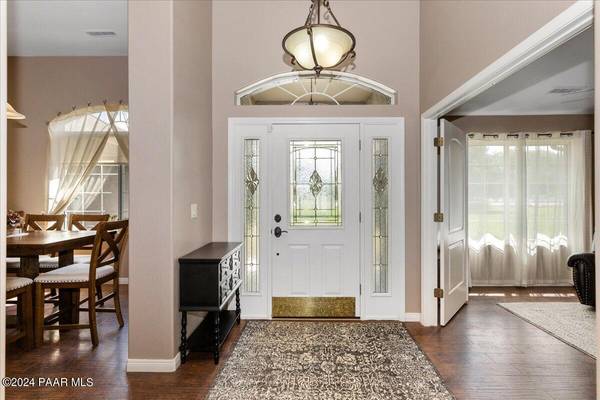Bought with HomeSmart
For more information regarding the value of a property, please contact us for a free consultation.
907 Heather LN Chino Valley, AZ 86323
Want to know what your home might be worth? Contact us for a FREE valuation!

Our team is ready to help you sell your home for the highest possible price ASAP
Key Details
Sold Price $760,000
Property Type Single Family Home
Sub Type Site Built Single Family
Listing Status Sold
Purchase Type For Sale
Square Footage 2,115 sqft
Price per Sqft $359
Subdivision Appaloosa Meadows
MLS Listing ID 1066768
Sold Date 10/30/24
Style Contemporary
Bedrooms 4
Full Baths 1
Half Baths 1
Three Quarter Bath 1
HOA Fees $16/ann
HOA Y/N true
Originating Board paar
Year Built 1999
Annual Tax Amount $2,705
Tax Year 2023
Lot Size 1.100 Acres
Acres 1.1
Property Description
This stunning property boasts LVP floors and a beautifully remodeled kitchen, updated in 2018, featuring all the modern conveniences you need. The home is equipped with a new roof, new HVAC system, and offers ample storage throughout, including a unique wine nook. Enjoy the luxury of a large primary bedroom with a cozy sitting area and walk-in closets, plus a second primary bedroom for added comfort and versatility.The expansive AZ room is perfect for relaxing or entertaining, while the gorgeous park-like setting is enhanced by a full automated sprinkler system for easy maintenance. Experience ultimate privacy with your own gazebo, and take advantage of the fruit trees that add a touch of nature to your backyard.The property also includes a spacious 30 x 50 workshop for all
Location
State AZ
County Yavapai
Rooms
Other Rooms 2nd Master, Arizona Rm-Unheated, Laundry Room, Office, Workshop
Basement Slab
Interior
Interior Features Ceiling Fan(s), Central Vac-Plumbed, Central Vacuum, Counters-Solid Srfc, Eat-in Kitchen, Formal Dining, Garage Door Opener(s), Granite Counters, Humidifier, Intercom, Jetted Tub, Kitchen Island, Live on One Level, Master On Main, Raised Ceilings 9+ft, Smoke Detector(s), Walk-In Closet(s), Wash/Dry Connection
Heating Forced Air Gas, Heat Pump
Cooling Ceiling Fan(s), Central Air, Heat Pump
Flooring Laminate, Tile
Appliance Convection Oven, Dishwasher, Disposal, ENERGY STAR Qualified Appliances, Gas Range, Microwave, Oven, Range, Refrigerator, Water Softener Owned
Exterior
Exterior Feature Driveway Concrete, Driveway Gravel, Fence - Backyard, Fence Privacy, Landscaping-Front, Landscaping-Rear, Level Entry, Patio, Porch-Enclosed, Sprinkler/Drip, Storm Gutters, Workshop
Parking Features RV Garage
Garage Spaces 6.0
Utilities Available Electricity On-Site, Natural Gas On-Site, Photovoltaic-Grid Td, Water-Private Company, Well Private, WWT - Septic Conv
Roof Type Composition
Total Parking Spaces 6
Building
Story 1
Structure Type Wood Frame
Others
Acceptable Financing Cash, Conventional, VA
Listing Terms Cash, Conventional, VA
Read Less

GET MORE INFORMATION




