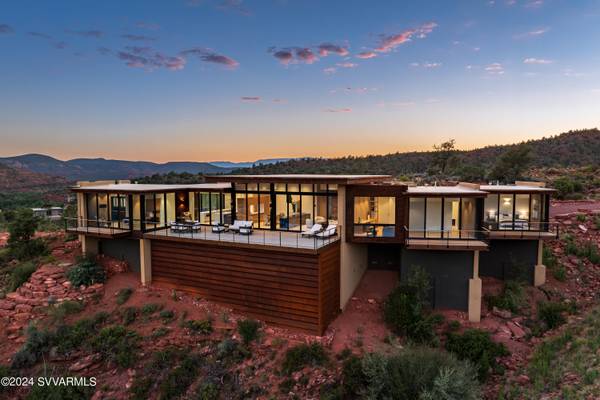For more information regarding the value of a property, please contact us for a free consultation.
24 Jefferson CT Court Sedona, AZ 86336
Want to know what your home might be worth? Contact us for a FREE valuation!
Our team is ready to help you sell your home for the highest possible price ASAP
Key Details
Sold Price $4,000,000
Property Type Single Family Home
Sub Type Single Family Residence
Listing Status Sold
Purchase Type For Sale
Square Footage 3,650 sqft
Price per Sqft $1,095
Subdivision Mystic Heights
MLS Listing ID 537009
Sold Date 10/23/24
Style Mid-Century Modern,Contemporary
Bedrooms 3
Full Baths 3
Half Baths 1
HOA Y/N true
Originating Board Sedona Verde Valley Association of REALTORS®
Year Built 2022
Annual Tax Amount $558
Lot Size 0.810 Acres
Acres 0.81
Property Description
BRAND NEW LUXURY HOME IN SEDONA, AZ.
Experience unparalleled luxury in this exquisite 3-bedroom, 3.5-bath, 3,650 sq ft masterpiece located in the incredibly private and beautiful community of Mystic Heights. A simple 10-minute walk from the beautiful Oak Creek, this private oasis offers breathtaking red rock views that blend sophisticated design with Sedona's natural beauty. Featuring an incredible serene reading room, a luxurious steam shower, and elegant cove lighting that enhances every corner of this home. All melded together to create a warm, inviting, serene ambiance. Constructed to the highest quality standard, with an opportunity to expand an additional 1,000 sq ft on the lower level. Don't miss your chance to own a piece of paradise at this second-to-none property in Sedona, AZ.
Location
State AZ
County Yavapai
Community Mystic Heights
Direction Take AZ-89A onto Upper Red Rock Loop Rd. Turn left onto Chavez Ranch Rd, continue as road yields left. End of paved road, turn left into Mystic Heights. Turn left onto Hilltop Rd. Right on Jefferson Ct (Corner Lot 23).
Interior
Interior Features Garage Door Opener, Humidifier, Skylights, Kitchen/Dining Combo, Living/Dining Combo, Great Room, Walk-In Closet(s), Separate Tub/Shower, Open Floorplan, Level Entry, Kitchen Island, Study/Den/Library, Walk-in Pantry
Heating Electric
Cooling Central Air
Fireplaces Type Insert, See Remarks
Window Features Double Glaze,Vertical Blinds
Exterior
Exterior Feature Open Deck, Covered Deck, Landscaping, Rain Gutters, Covered Patio(s)
Parking Features Off Street
Garage Spaces 4.0
Community Features Gated
View Mountain(s), Panoramic, City, Desert, None
Accessibility None
Total Parking Spaces 4
Building
Lot Description Corner Lot, Red Rock, Many Trees, Rural, Views, Rock Outcropping
Story One
Foundation Stem Wall
Architectural Style Mid-Century Modern, Contemporary
Level or Stories Level Entry, Single Level
Others
Pets Allowed Domestics
Tax ID 40812058
Security Features Smoke Detector,Security,Fire Sprinklers
Acceptable Financing Cash to New Loan
Listing Terms Cash to New Loan
Read Less
GET MORE INFORMATION




