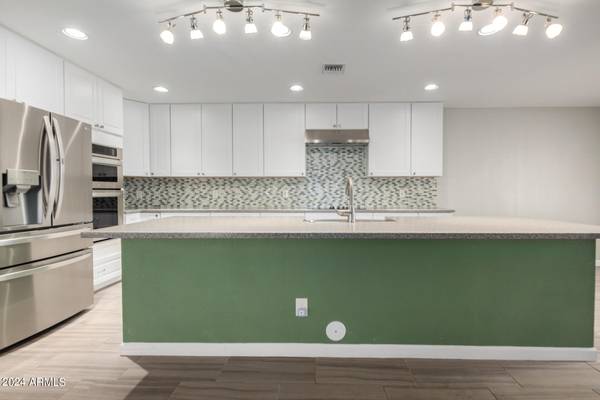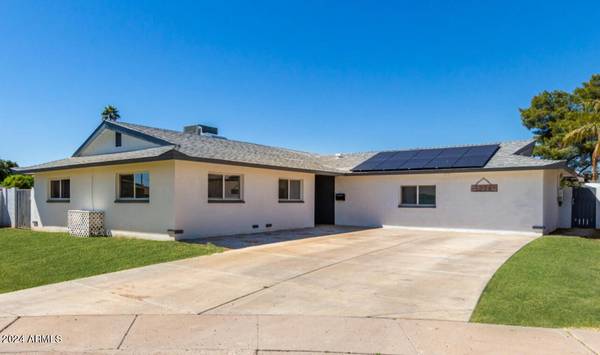For more information regarding the value of a property, please contact us for a free consultation.
3216 W HEARN Road Phoenix, AZ 85053
Want to know what your home might be worth? Contact us for a FREE valuation!

Our team is ready to help you sell your home for the highest possible price ASAP
Key Details
Sold Price $485,000
Property Type Single Family Home
Sub Type Single Family - Detached
Listing Status Sold
Purchase Type For Sale
Square Footage 2,216 sqft
Price per Sqft $218
Subdivision Deerview Unit 1
MLS Listing ID 6667101
Sold Date 10/22/24
Style Ranch
Bedrooms 3
HOA Y/N No
Originating Board Arizona Regional Multiple Listing Service (ARMLS)
Year Built 1966
Annual Tax Amount $1,443
Tax Year 2023
Lot Size 0.258 Acres
Acres 0.26
Property Description
*7,500 Seller Credit with accepted offer. Discover this extensively renovated home with a contemporary flair! The well-lit interior showcases neutral tones & wood-style flooring, creating an inviting atmosphere. The open floor plan is perfect for hosting gatherings, & the kitchen has undergone a stylish transformation with white cabinetry, granite counters, mosaic tile backsplash, & new stainless steel appliances, including a farmhouse sink & wall oven. The primary bedroom boasts a sophisticated en suite featuring dual sinks & a custom walk-in closet. Outside, the backyard offers a refreshing pool (refinished in 2019), a screened in patio for relaxation, & a workshop. The property is equipped with solar panels, providing cost savings. Immerse yourself in refined living in this updated hom
Location
State AZ
County Maricopa
Community Deerview Unit 1
Direction Head east on Thunderbird Rd, Turn left onto 33rd Ave, Turn right onto Hearn Rd, Turn left. Property will be straight ahead on the left.
Rooms
Other Rooms Separate Workshop, Great Room
Den/Bedroom Plus 3
Separate Den/Office N
Interior
Interior Features Eat-in Kitchen, Breakfast Bar, No Interior Steps, Kitchen Island, 2 Master Baths, Double Vanity, Full Bth Master Bdrm, Separate Shwr & Tub, High Speed Internet, Granite Counters
Heating Natural Gas
Cooling Refrigeration, Ceiling Fan(s)
Flooring Tile
Fireplaces Number No Fireplace
Fireplaces Type None
Fireplace No
Window Features Dual Pane
SPA None
Laundry WshrDry HookUp Only
Exterior
Exterior Feature Covered Patio(s), Patio, Screened in Patio(s), Storage
Parking Features RV Gate
Fence Block
Pool Private
Community Features Playground, Biking/Walking Path
Amenities Available None
Roof Type Composition
Private Pool Yes
Building
Lot Description Cul-De-Sac, Dirt Back, Grass Front
Story 1
Builder Name Hallcraft Homes
Sewer Public Sewer
Water City Water
Architectural Style Ranch
Structure Type Covered Patio(s),Patio,Screened in Patio(s),Storage
New Construction No
Schools
Elementary Schools Acacia Elementary School
Middle Schools Desert Foothills Middle School
High Schools Greenway High School
School District Glendale Union High School District
Others
HOA Fee Include No Fees
Senior Community No
Tax ID 207-08-154
Ownership Fee Simple
Acceptable Financing Conventional, FHA, VA Loan
Horse Property N
Listing Terms Conventional, FHA, VA Loan
Financing Conventional
Read Less

Copyright 2024 Arizona Regional Multiple Listing Service, Inc. All rights reserved.
Bought with DeLex Realty
GET MORE INFORMATION




