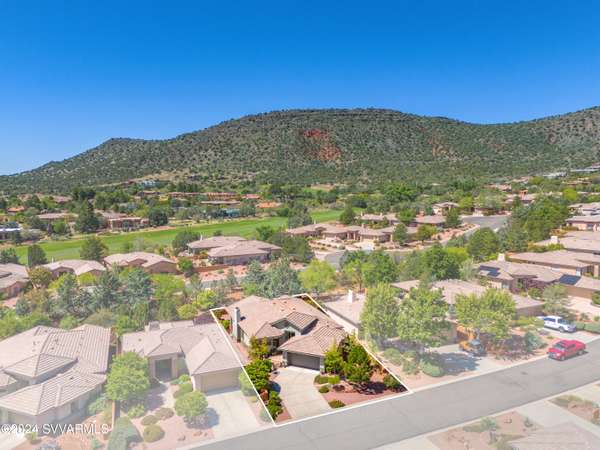For more information regarding the value of a property, please contact us for a free consultation.
130 E Bighorn CT Court Sedona, AZ 86351
Want to know what your home might be worth? Contact us for a FREE valuation!
Our team is ready to help you sell your home for the highest possible price ASAP
Key Details
Sold Price $810,000
Property Type Single Family Home
Sub Type Single Family Residence
Listing Status Sold
Purchase Type For Sale
Square Footage 2,379 sqft
Price per Sqft $340
Subdivision Sedona Golf Resort
MLS Listing ID 536128
Sold Date 10/21/24
Style Ranch,Southwest
Bedrooms 2
Full Baths 2
HOA Fees $71/qua
HOA Y/N true
Originating Board Sedona Verde Valley Association of REALTORS®
Year Built 2002
Annual Tax Amount $4,165
Lot Size 6,534 Sqft
Acres 0.15
Property Description
Single Level showcase home in Sedona Golf Resort with cul de sac privacy and red rock views. Ideal for entertaining, this top of the line home features a well manicured backyard with covered patio to take in morning coffee or an evening hot tub relaxation session to soak away the hiking aches. Open floorplan kitchen includes newer cabinetry, granite countertops, stainless appliances and a custom backsplash. Massive primary bedroom includes a large bathroom with walk in closet for plenty of storage. Split bedroom floorplan offers a guest bedroom plus den/3rd bedroom on the main level separated for privacy. Designer touches and high end level of finish ensure this house is in move-in condition without need for any repairs or upgrades.
Location
State AZ
County Yavapai
Community Sedona Golf Resort
Direction Hwy 179 to Sedona Golf Resort go Right, right on Ridge Trail Left on Crown Ridge to right on Stone Creek Circle to right on Big Horn Ct., home is on the right. (see Sign)
Interior
Interior Features Spa/Hot Tub, Garage Door Opener, Wet Bar, Recirculating HotWtr, Kitchen/Dining Combo, Living/Dining Combo, Ceiling Fan(s), Great Room, Walk-In Closet(s), With Bath, Separate Tub/Shower, Open Floorplan, Split Bedroom, Level Entry, Main Living 1st Lvl, Breakfast Bar, Kitchen Island, Pantry, Study/Den/Library
Heating Electric, Heat Pump, Hot Water
Cooling Heat Pump, Central Air
Fireplaces Type Gas
Window Features Single Pane,Double Glaze,Screens,Drapes,Blinds,Horizontal Blinds,Shutters,Pleated Shades,Wood Frames
Exterior
Exterior Feature Covered Deck, Spa/Hot Tub, Landscaping, Sprinkler/Drip, Water Features, Rain Gutters, Fenced Backyard, Covered Patio(s)
Parking Features 2 Car, Off Street
Garage Spaces 2.0
View Mountain(s), None
Accessibility None
Total Parking Spaces 2
Building
Lot Description Cul-De-Sac, Red Rock, Views, Rock Outcropping
Story One
Foundation Stem Wall, Slab
Builder Name G/Heritage
Architectural Style Ranch, Southwest
Level or Stories Level Entry, Single Level, Living 1st Lvl
Others
Pets Allowed Domestics
Tax ID 40553168
Security Features Smoke Detector,Security
Acceptable Financing Cash to New Loan, Cash
Listing Terms Cash to New Loan, Cash
Read Less
GET MORE INFORMATION




