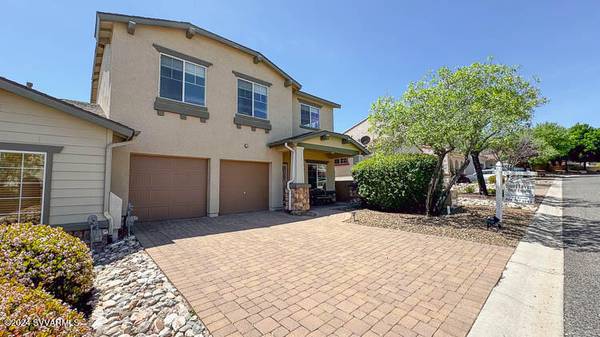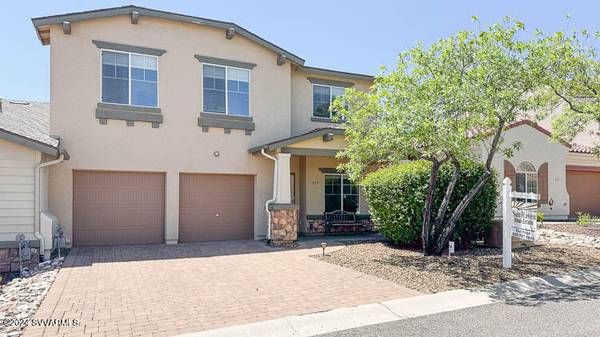For more information regarding the value of a property, please contact us for a free consultation.
659 Brindle DR Drive Clarkdale, AZ 86324
Want to know what your home might be worth? Contact us for a FREE valuation!
Our team is ready to help you sell your home for the highest possible price ASAP
Key Details
Sold Price $429,070
Property Type Townhouse
Sub Type Townhouse
Listing Status Sold
Purchase Type For Sale
Square Footage 2,404 sqft
Price per Sqft $178
Subdivision Mountain Gate
MLS Listing ID 536086
Sold Date 10/18/24
Style Spanish
Bedrooms 4
Full Baths 3
Half Baths 1
HOA Y/N true
Originating Board Sedona Verde Valley Association of REALTORS®
Year Built 2007
Annual Tax Amount $1,698
Lot Size 3,484 Sqft
Acres 0.08
Property Description
Huge PRICE DISCOUNT. This 4 bedroom, 3.5 bath 2,404 sq ft home has a private space for for everyone. Separate Upstairs and Downstairs family rooms. Downstairs Living Room too. Primary bedroom on the main floor has walk-in shower and closet. 2nd Ensuite bedroom upstairs, plus 2 additional large bedrooms. UNOBSTRUCTED Mountain Views! Upgrades include, Hickory wood floors, Quartz countertops and extensive indoor lighting w dimmer switches throughout. Post-tension slab with 2x6 construction and fire sprinklers. Hassle free, as HOA takes care of home exterior and front yard maintenance. HOA includes Insurance on the home too. Beautiful Mountain Gate w new outdoor park, pickleball and trails. Mins from Old Town & Sedona! Spectacular value at ONLY $178/ sq foot!
Location
State AZ
County Yavapai
Community Mountain Gate
Direction Mountain Gate Dr. Right on Alfonse. 2nd left on Brindle. Home is on the Right.
Interior
Interior Features Garage Door Opener, Recirculating HotWtr, Kitchen/Dining Combo, Cathedral Ceiling(s), Ceiling Fan(s), Walk-In Closet(s), Separate Tub/Shower, Open Floorplan, Main Living 1st Lvl, Breakfast Bar, Family Room, Study/Den/Library, Loft, Walk-in Pantry
Heating Forced Gas
Cooling Central Air, Ceiling Fan(s)
Fireplaces Type Insert
Window Features Double Glaze,Screens,Blinds,Horizontal Blinds
Exterior
Exterior Feature Landscaping, Sprinkler/Drip, Rain Gutters, Fenced Backyard, Covered Patio(s)
Parking Features 2 Car
Garage Spaces 2.0
View Mountain(s), None
Accessibility None
Total Parking Spaces 2
Building
Lot Description Views, Other
Story Two
Foundation Slab
Architectural Style Spanish
Level or Stories Two, Living 1st Lvl
Others
Pets Allowed Domestics
Tax ID 40006084
Security Features Smoke Detector,Fire Sprinklers
Acceptable Financing Cash to New Loan, Cash
Listing Terms Cash to New Loan, Cash
Read Less
GET MORE INFORMATION




