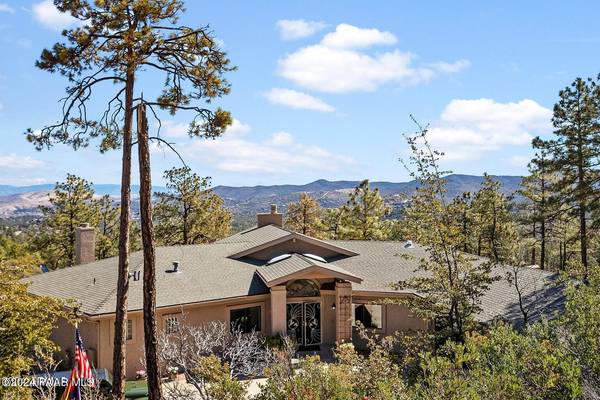Bought with NON-MEMBER
For more information regarding the value of a property, please contact us for a free consultation.
1555 S Mullen WAY Prescott, AZ 86303
Want to know what your home might be worth? Contact us for a FREE valuation!

Our team is ready to help you sell your home for the highest possible price ASAP
Key Details
Sold Price $1,297,600
Property Type Single Family Home
Sub Type Site Built Single Family
Listing Status Sold
Purchase Type For Sale
Square Footage 3,879 sqft
Price per Sqft $334
MLS Listing ID 1063169
Sold Date 10/16/24
Bedrooms 5
Full Baths 3
HOA Y/N false
Originating Board paar
Year Built 1997
Annual Tax Amount $5,290
Tax Year 2023
Lot Size 1.960 Acres
Acres 1.96
Property Description
This could be the best view in all of Prescott* Spectacular mountain, forest & city light views from the expansive new deck* This amazing home features 5bdrms, 3baths* Home was designed as a single level 3bdrm, 2ba greatroom home with attached (separate entrance) 3bdrm 1ba home downstairs + kitchen. Perfect for large family, multi-generational living or vacation rental. No HOA. Almost 2 private hillside acres with countless pine trees. Vaulted ceilings & hardwood floors throughout great room. Bright open kitchen with built-in Sub-Zero refrigerator, slab granite countertops, custom cabinets. Primary suite has two walk-in closets, fireplace, deck access with world class views. Oversized 3-C garage approx 1057 sqft. Outside is custom fire pit + water feature. Walking path to your mountaintop
Location
State AZ
County Yavapai
Rooms
Other Rooms Family Room, Great Room, Laundry Room, Potential Bedroom
Basement Other
Interior
Interior Features Ceiling Fan(s), Eat-in Kitchen, Gas Fireplace, Formal Dining, Garage Door Opener(s), Granite Counters, Jetted Tub, Kitchen Island, Live on One Level, Master On Main, Walk-In Closet(s), Wash/Dry Connection
Heating Propane
Cooling Ceiling Fan(s), Central Air
Flooring Carpet, Tile, Wood
Appliance Built-In Electric Oven, Cooktop, Dishwasher, Disposal, Double Oven, Refrigerator
Exterior
Exterior Feature Deck-Open, Driveway Concrete, Patio
Garage Spaces 3.0
Utilities Available Electricity On-Site, Propane, Well Private
View Mountain(s), Panoramic, Trees/Woods
Roof Type Composition
Total Parking Spaces 3
Building
Story 2
Structure Type Wood Frame
Others
Acceptable Financing Cash, Conventional, FHA, Free & Clear, VA
Listing Terms Cash, Conventional, FHA, Free & Clear, VA
Read Less

GET MORE INFORMATION




